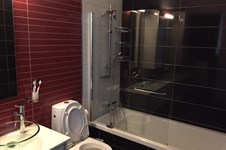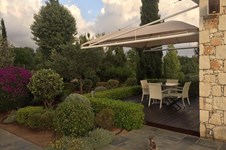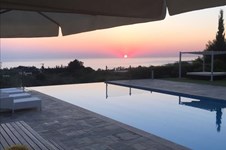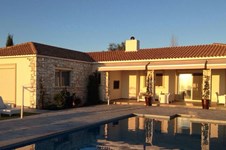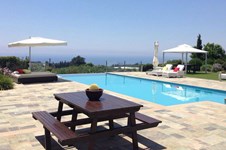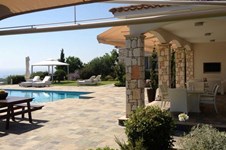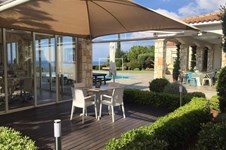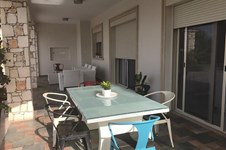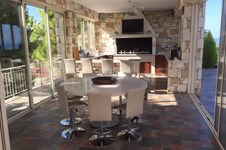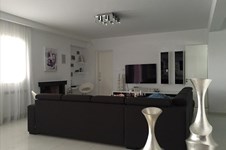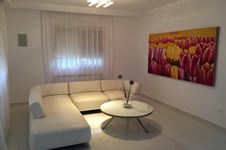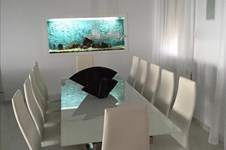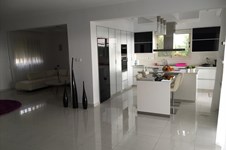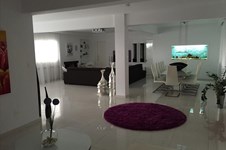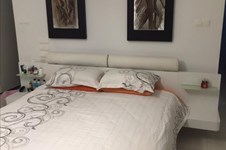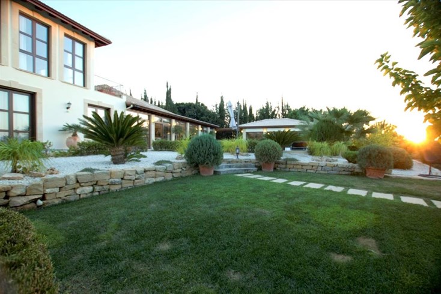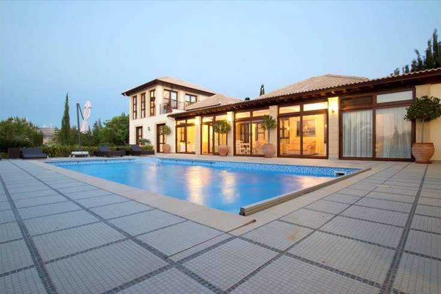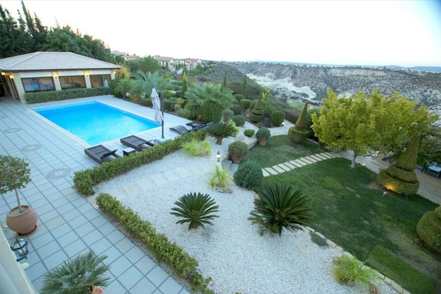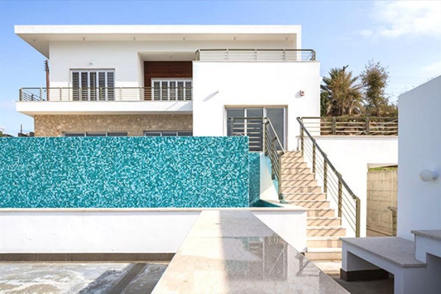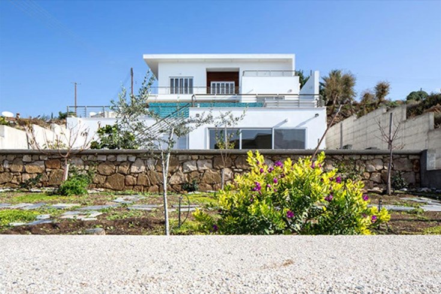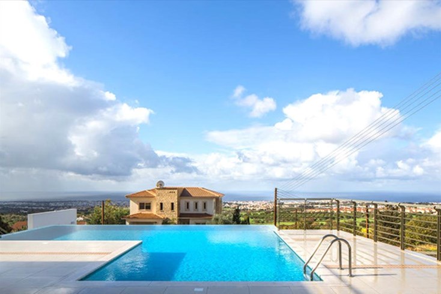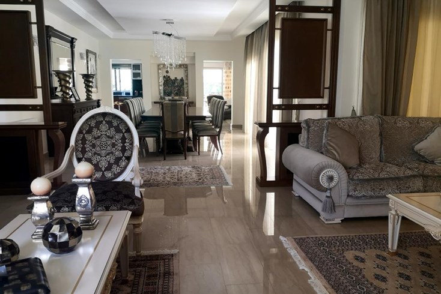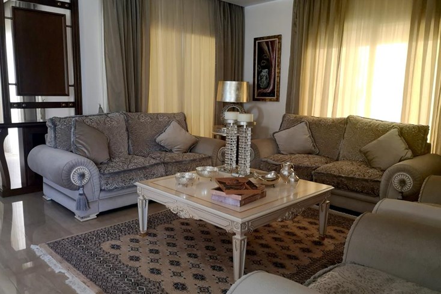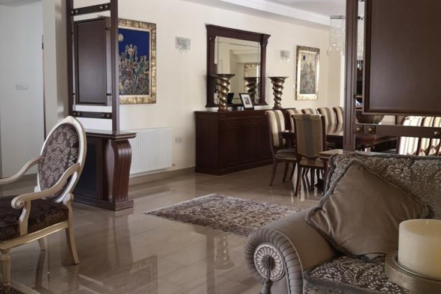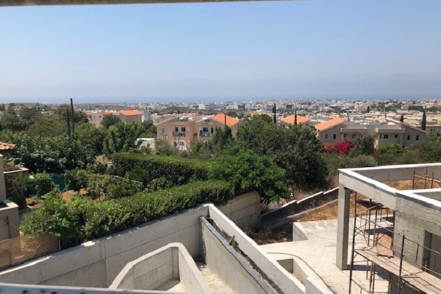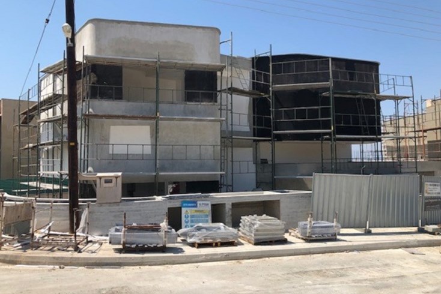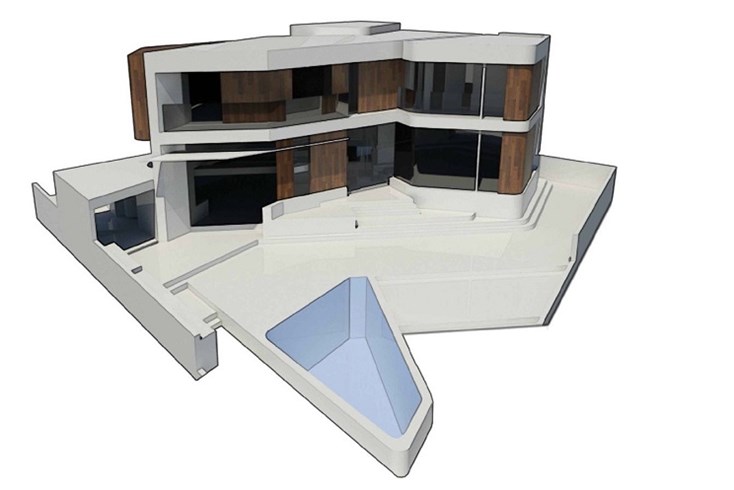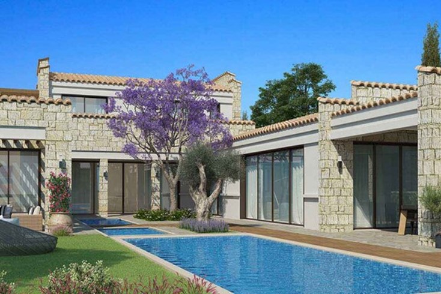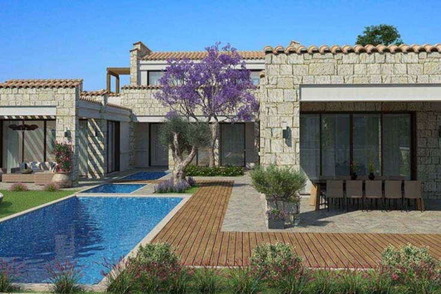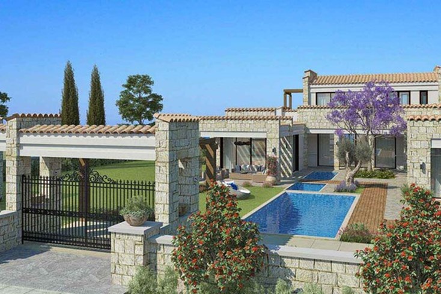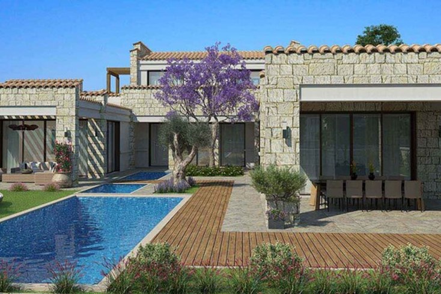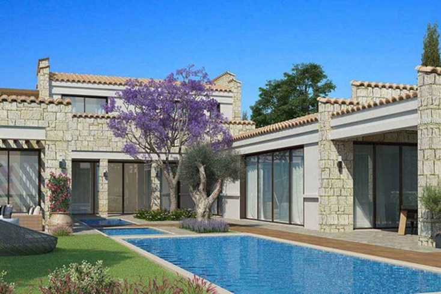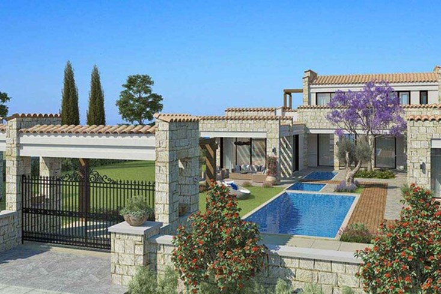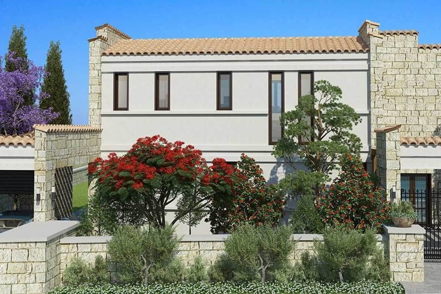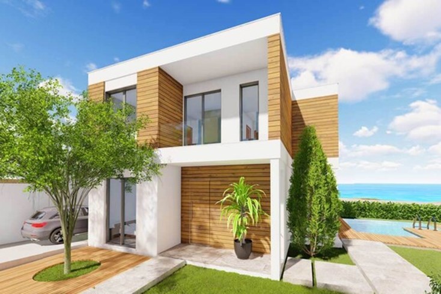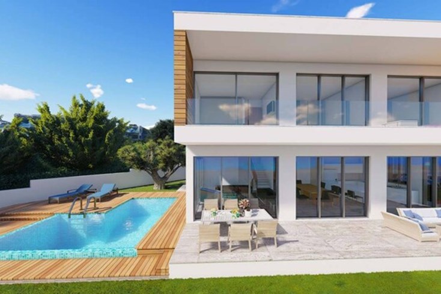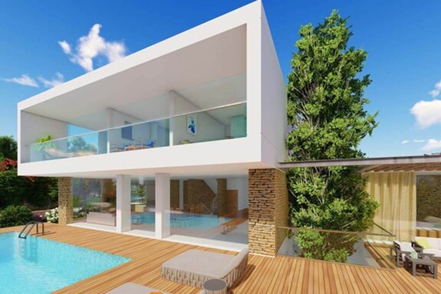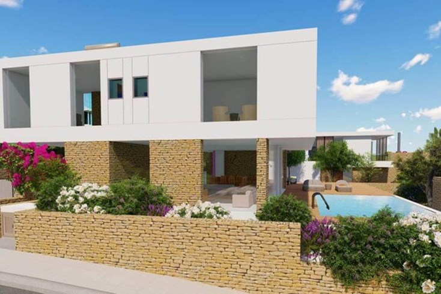- Code 26804
- For sale, for rent For sale
- Type Villa
- Sq. Meters 370 m²
- Land size 3200 m²
- Region Paphos
- Location Paphos (Cyprus)
- Number of rooms 5
Details
- Number of floors in the building: 2
- Number of rooms: 5
- Levels: 2
- Bathrooms: 3
- Bedrooms: 4
- WCs: 1
- Distance from sea: 3000 m
- Distance from airport: 14 km
Services
- Parking
- Swimming pool
- Storage room
Description
For sale 2-storey villa of 370 sq.meters in Paphos. Ground floor consists of 3 bedrooms, living room with kitchen, one kitchen, 2 bathrooms, one WC. 1st floor consists of one bedroom, one bathroom. A view of the sea, the mountain, the forest opens up from the windows. There are: solar panels for water heating, air conditioning, heating, a barbecue area. The owners will be leaving the furniture with the sale. Extras included with the property: parking space, garden. The property boasts a swimming pool of private use.
- Plot size 3.209m²
- Covered area 300 m² main house. Total covered 370 m2
- 3 bedrooms with separete bathroom /shower-toilet
- Under construction at present second floor with luxury suite of 75m2 including jacuzzi wardrobe etc
- Covered barbeque area with separate toilet and shower 75 m²
- Covered parking and sit area 55 m²
- Housekeepers prefabricated house 25m²
- Outside covered area with a traditional oven 25m²
- Swimming pool 5*12 meters
- Fully airconditioned
- Heating system with radiators
- Security alarm system and camera surveilance system
- Fully furnished plus electric devices, wine cellar etc
The above information is based exclusively on information provided by the property owner to our company, which are subject to any typographical errors or price change by him.
The indication on the map does not indicate the exact location of the property but the general area in which it is located. For any other information contact us.
Location
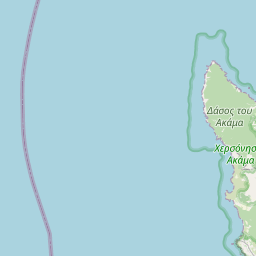

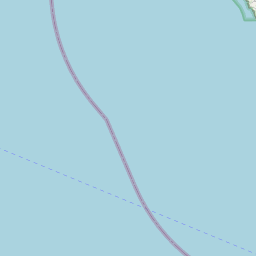









Leaflet © OpenStreetMap contributors

