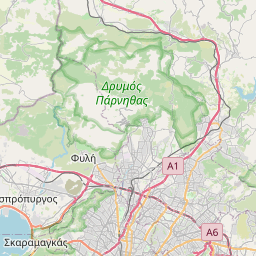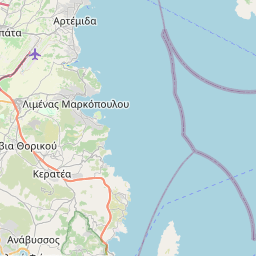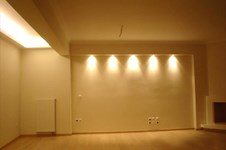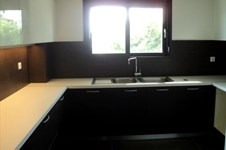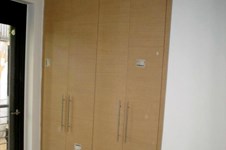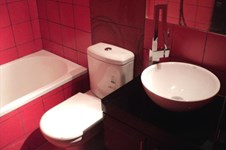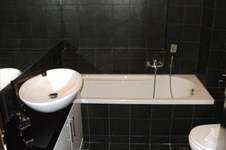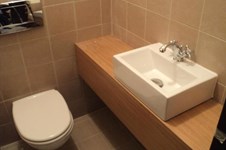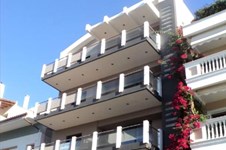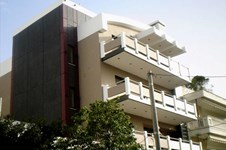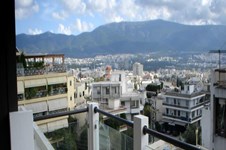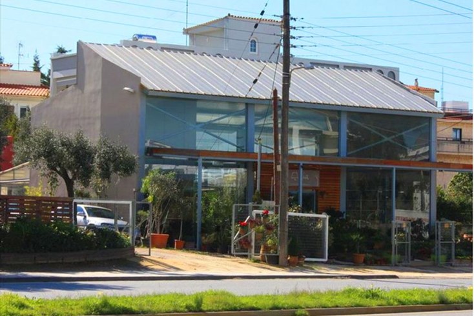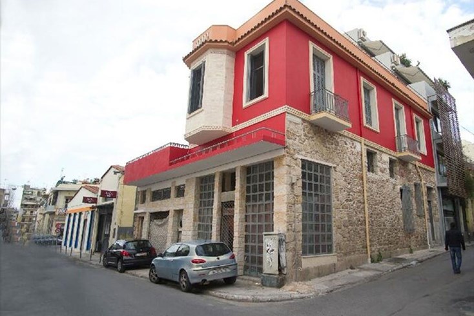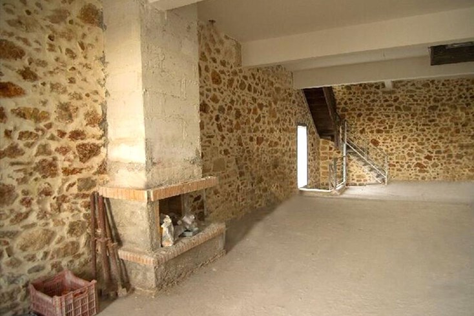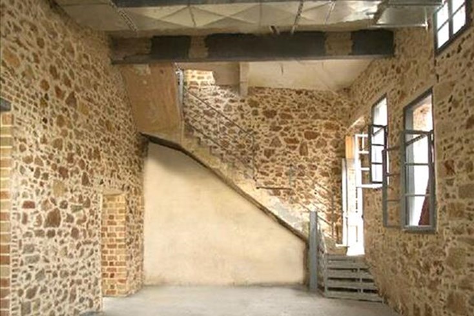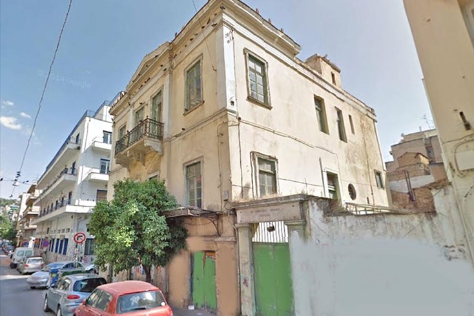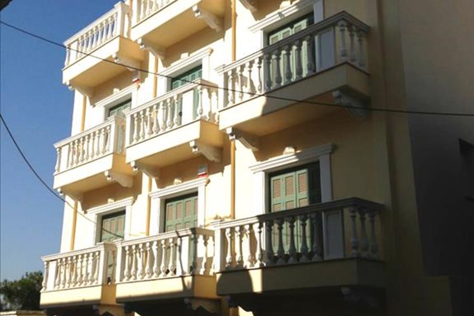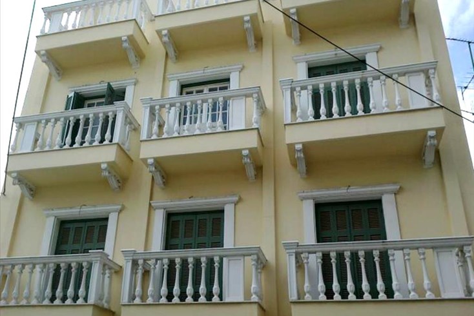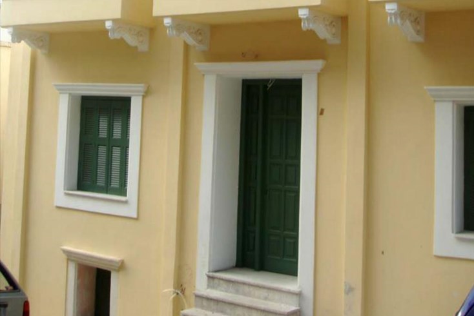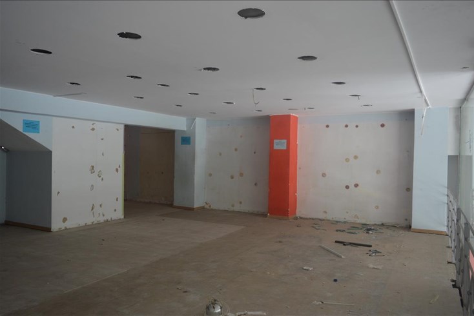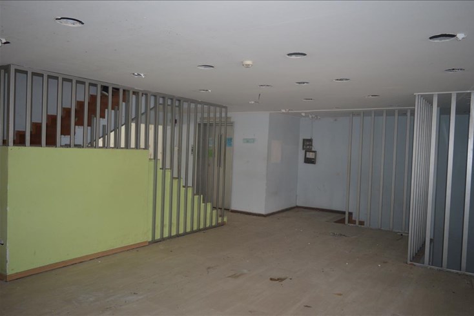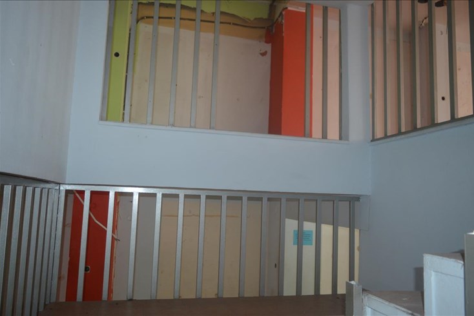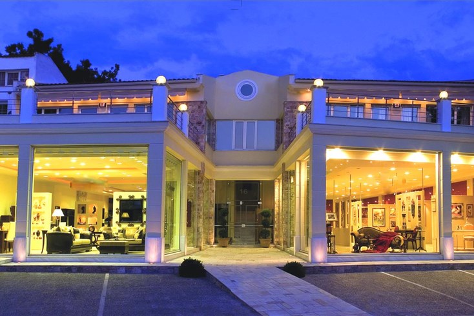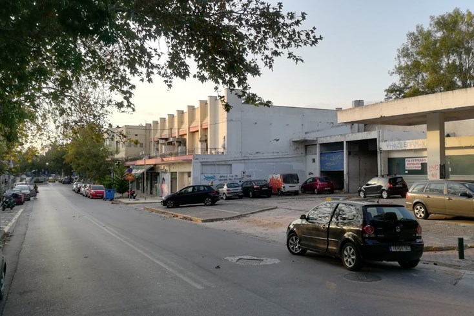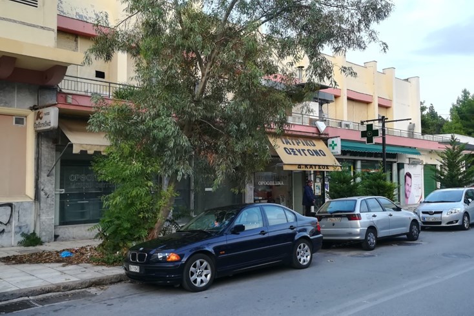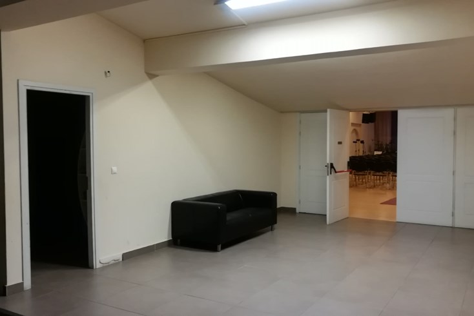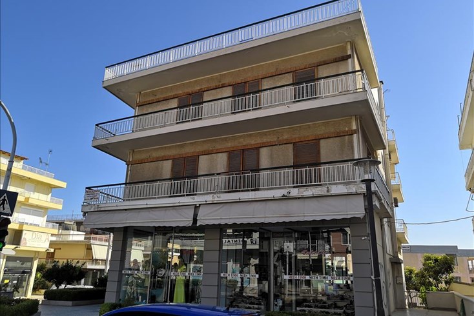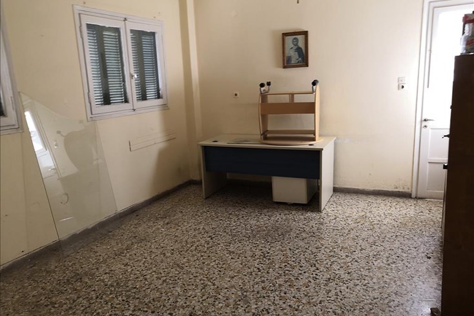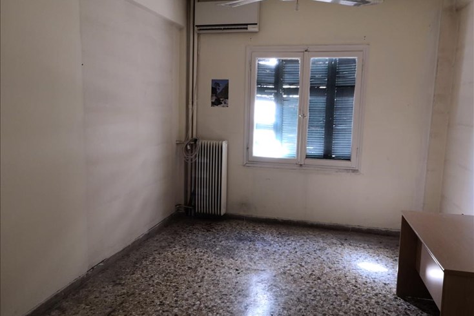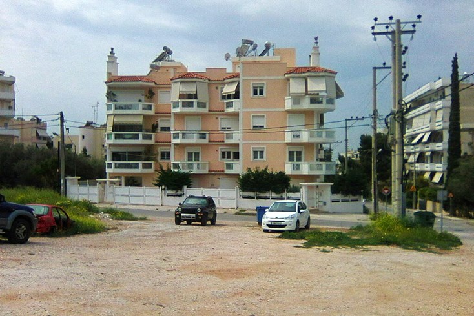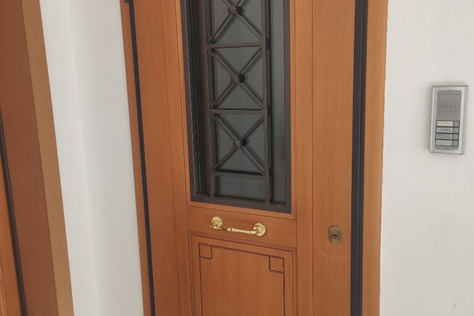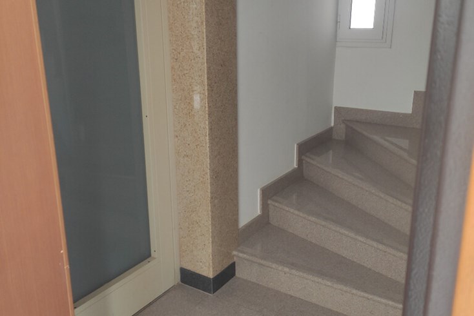- Code 39124
- For sale, for rent For sale
- Type Business
- Sq. Meters 700 m²
- Region Athens
- Location Attica (Greece) | Filothei (Athens - North)
Details
- Year of construction: 2010
- Heating Type : diesel
- Distance from sea: 10500 m
- Distance from airport: 4 km
Services
- Lift
- Fireplace
- Storage room
- Garage
Description
Offered for sale a four-storey building of flats with a total area of 700 sq.m. in the area of Filothei.
Very close to the city center of Athens but at the same time outlying, the northern suburb of Filothei is one of the most expensive areas, with splendid detached houses and small apartment complexes. The area is very green and has small quiet streets ideal for walking, cycling or running. They are ideal for diplomats and foreign business executives as it is close to all international schools in the North of Athens, especially ACS, Lycee Francais and Deutsche Schule Athen. It should be noted that the area is inhabited. However, there are supermarkets on Kifissias Avenue and several good shops, hairdressers, trendy restaurants and cafes in the nearby Neo Psychiko and Halandri areas. Filothei is also close to all private hospitals. It is a region where many embassies, diplomats and business executives are based and are the ideal choice for those who want to be close to everything.
The building consists of four apartments
More detailed:
General description of the elevated ground floor (2,90m above pavement)
- Apartment area : 105,38 m2.
- Front private garden of 18 m2
- Back yard of 27 m2
- Store room in the basement of 4,20 m2.
- Parking place in the basement, of 10,13 m2.
- Analogy of ownership in common spaces : 37,78 m2.
- Analogy of ownership on the plot : 203/1000.
The apartment includes the following spaces :
- Living and Dining room with fireplace.
- Separate kitchen with “passo” looking to the dining space.
- Two (2) main bedrooms.
- One (1) smaller bedroom or office.
- Two (2) bath rooms (one with bathtub and one with shower).
The floors of the living spaces and the bedrooms are made of oak.
There is the possibility of buying the apartment separately from the building at the price of 280.000 euros!
General description of the 1st floor
- Apartment area : 114 m2
- Store room in the basement of 4,20 m2.
- Analogy of ownership in common spaces :43,56 m2.
- Analogy of ownership on the plot : 253/1000.
- Parking place, in the basement, of 10,12 m2.
The apartment includes the following spaces :
- Hall.
- Living and Dining room with fireplace.
- Separate kitchen.
- WC and visitors cloak-cupboard.
- Three (3) main bedrooms.
- Two (2) bathrooms. The one of them serves privately the master’s bedroom in relation to a walk-in wardrobe with extended mirrors. The second one serves the other two bedrooms.
- Cupboard for linen in relation to the washing machine place.
The floors of the living spaces and the bedrooms are made of oak.
There is the possibility of buying the apartment separately from the building at the price of 330.000 euros!
General description of the 2nd floor
- Apartment area : 114 m2
- Store room in the basement of 4,20 m2.
- Analogy of ownership in common spaces :43,56 m2.
- Analogy of ownership on the plot : 266/1000.
- Parking place, in the basement, of 10,12 m2.
The apartment includes the following spaces :
- Hall.
- Living and Dining room with fireplace.
- Separate kitchen..
- WC and visitors cloak-cupboard.
- Three (3) main bedrooms.
- Two (2) bathrooms. The one of them serves privately the master’s bedroom in relation to a walk-in wardrobe with extended mirrors. The second one serves the other two bedrooms.
- Cupboard for linen in relation to the washing machine place.
The floors of the living spaces and the bedrooms are made of oak.
There is the possibility of buying the apartment separately from the building at the price of 395.000 euros!
General description of the 3rd floor
- Apartment area : 114 m2. (+ 5,00m2 on a between floor and ceiling level which might serve as a small library or office.
- Store room in the basement of 4,20 m2.
- Analogy of ownership in common spaces :61,96 m2.
- Analogy of ownership on the plot : 278/1000.
- Parking place, in the basement, of 10,12 m2.
The apartment includes the following spaces :
- Hall.
- Living and Dining room with fireplace.
- Separate kitchen..
- WC and visitors cloak-cupboard.
- Three (3) main bedrooms.
- Two (2) bathrooms. The one of them serves privately the master’s bed room in relation to a walk-in wardrobe with extended mirrors. The second one serves the other two bedrooms.
- 5 m2 and 4,5 m2 spaces above auxiliary spaces for storage. The space of 5 m2 has height 1,75 m and can be fuctionally and aesthetically combined with the living room, be accessible with a small stair and be used as a small library or office.
- Cupboard for linen in relation to the washing machine place.
The floors of the living spaces and the bedrooms are made of oak.
There is the possibility of buying the apartment separately from the building at the price of 460.000 euros!
Also, the apartments disposes the following :
- Independent (autonomous) heating of spaces and water with private 200 lt boiler (fuel and/or electric function).
- Safety entrance door.
- Air conditioning cabling in the living spaces and bed rooms.
- Alarm cabling in all spaces.
- Sound system cabling.
- The lift serves the whole building starting from the basement.
Vicinity’s characteristics :
- View to Ymitos mountain.
- The street is, practically, cull de sac, so that the traffic noise is limited to the minimum.
- Within a radius of 150 m there are Super Market, Drug Store (pharmacy), Fruit Market, Confectionary etc.
- At a distance of 80 m there is the Attica Grove with its beautiful installations promenades etc.
- At a distance of 100 m there are the buss stops of the lines 651 (Psyhiko-Panormou) and 036 (Katehaki-Panormou- Galatsi-Kypseli). At a distance of 120 m there is the buss stop 140 (Polygono-Glyfada) and at a distance of 300 m there is the buss stop 224 (Kessariani- Kolonaki-Polygono).
Property transaction tax is 3,09%
The above information is based exclusively on information provided by the property owner to our company, which are subject to any typographical errors or price change by him.
PURSUANT TO LAW 4072/2012, IN ORDER TO VIEW THE PROPERTY, IT IS NECESSARY TO PROVIDE YOUR ID AND TAX NUMBER WHICH MUST ME INDICATED IN THE DEMONSTRATION AGREEMENT.
The indication on the map does not indicate the exact location of the property but the general area in which it is located. For any other information contact us.
Location
