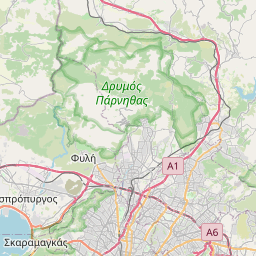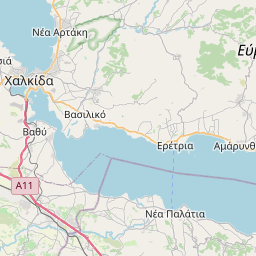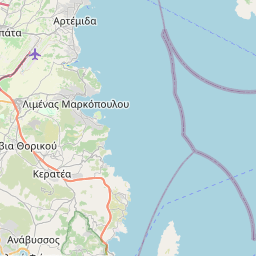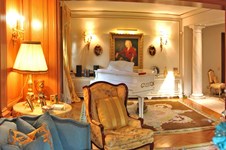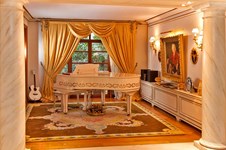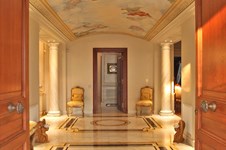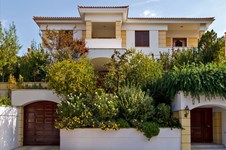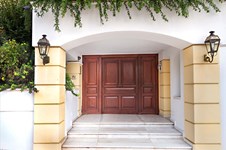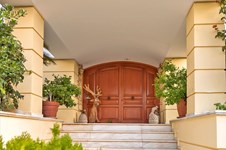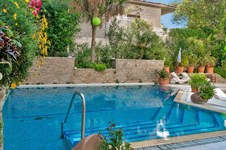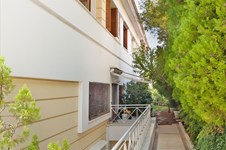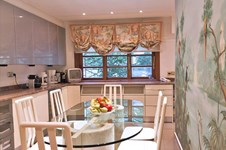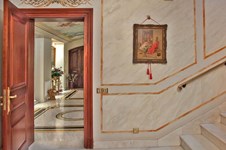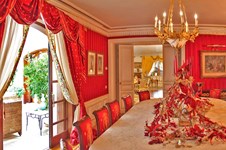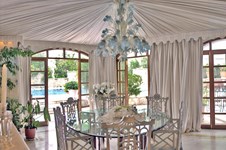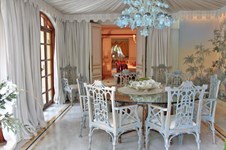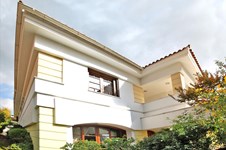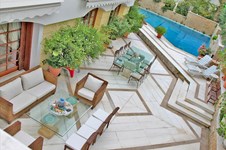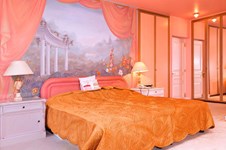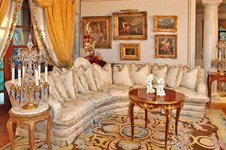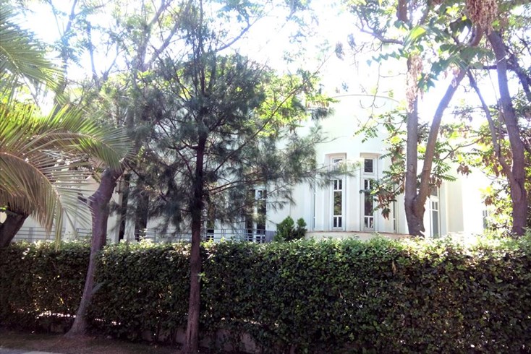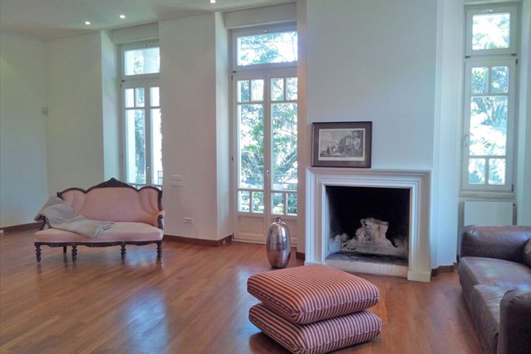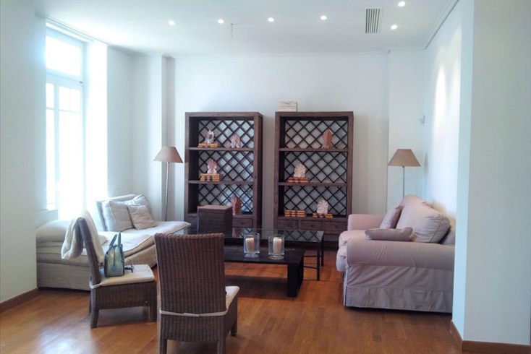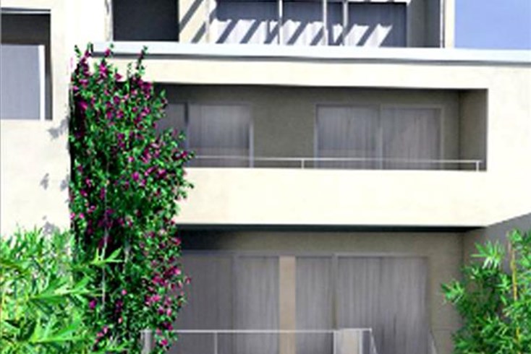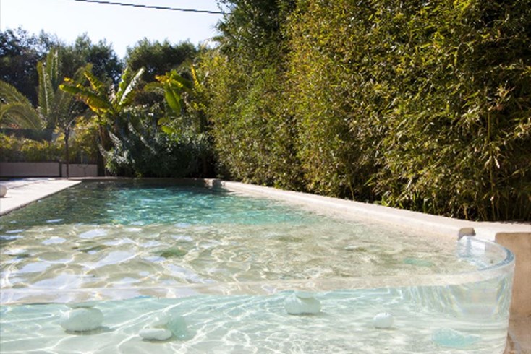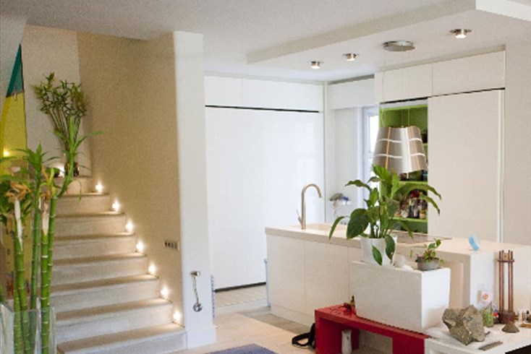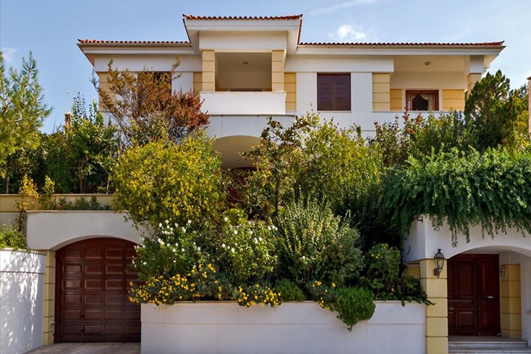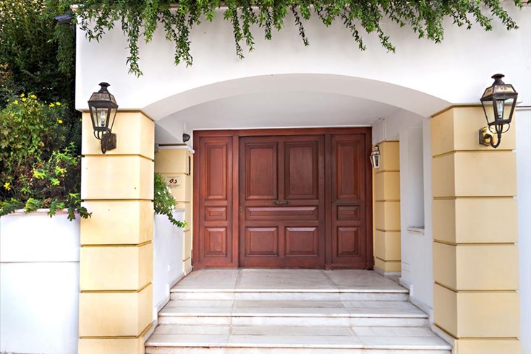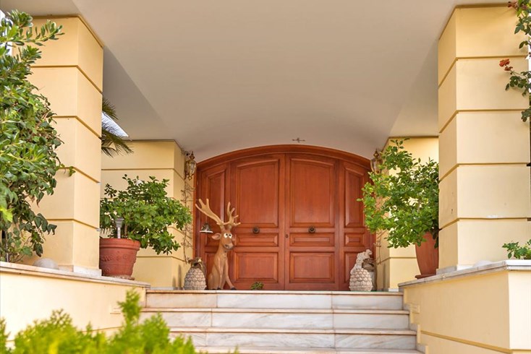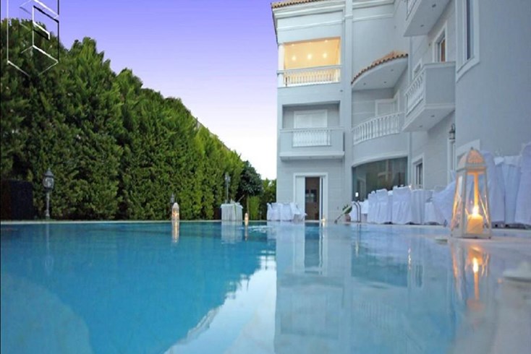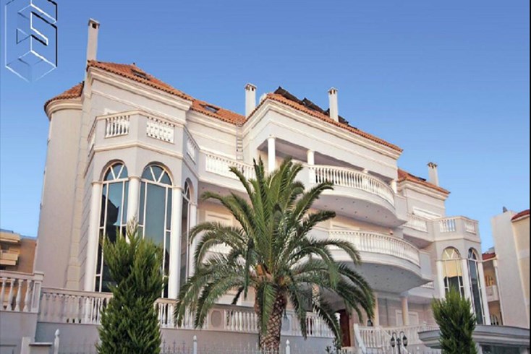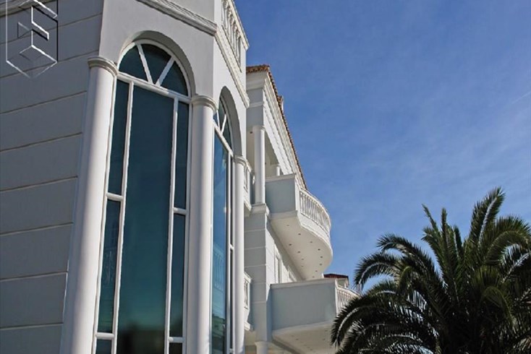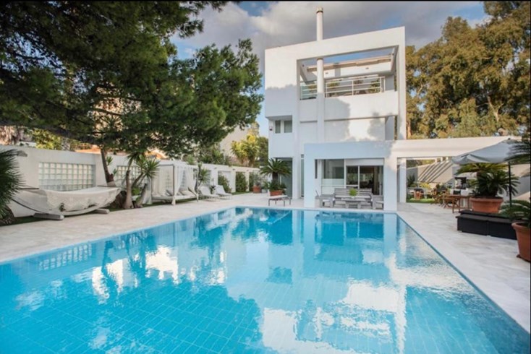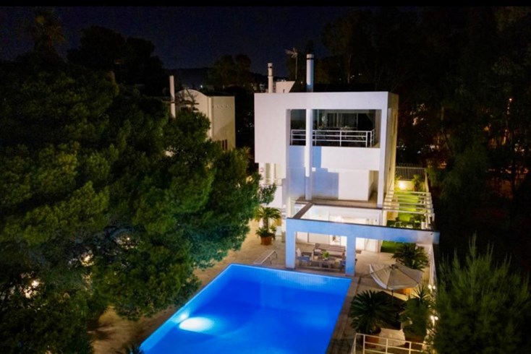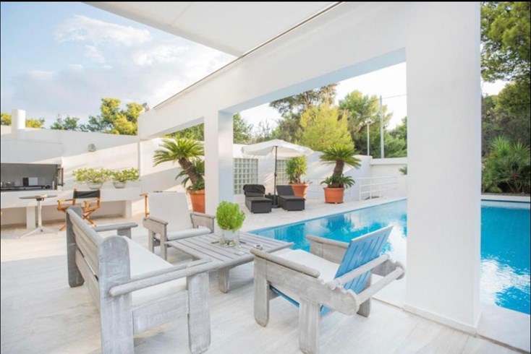- Code 13284
- For sale, for rent For sale
- Type Villa
- Sq. Meters 1200 m²
- Region Athens
- Location Attica (Greece) | Kifissia (Athens - North)
- Number of rooms 11
Details
- Number of floors in the building: 3
- Year of construction: 1995
- Number of rooms: 11
- Heating Type : diesel
- Levels: 3
- Bathrooms: 6
- Bedrooms: 5
- WCs: 2
- Distance from sea: 30000 m
- Distance from airport: 19 km
Services
- Parking
- Swimming pool
- Lift
- Fireplace
- Storage room
- Garage
Description
For sale 3-storey villa of 1200 sq.meters in Athens. Ground floor consists of living room with kitchen, living room, one kitchen, 3 bathrooms, 2 WC. 1st floor consists of 2 bedrooms, 3 living rooms, one kitchen. 2nd floor consists of 3 bedrooms, living room, 3 bathrooms. A magnificent view of the city, the sea, the mountain, the forest opens up from the windows. There are: solar panels for water heating, a fireplace, air conditioning, awnings, heating, a barbecue area. The owners will be leaving the furniture with the sale. Building has an elevator. There is an alarm system installed. Extras included with the property: parking space, garden, garage. The property boasts a swimming pool of private use.
............................................................................................................................
Immerse yourself in the luxury and tranquility of this refined villa in Kifissia, a gem in northern Athens where architectural elegance meets nature.
Description of exterior and interior spaces:
The villa, with its imposing presence, is embraced by lush greenery, offering a private sanctuary. The exterior is distinguished by its white facade with yellow accents, while the garden with various plants and flowers adds color and vibrancy. The veranda and pool provide spaces for relaxation and entertainment, while the interior exudes the atmosphere of Italian Baroque with high-quality materials, rich decor, and elegant furniture.
Layout:
Ground Floor: Consists of a living room with kitchen, living room, one kitchen, 3 bathrooms, 2 WC.
First Floor: Includes 2 bedrooms, 3 living rooms, one kitchen.
Second Floor: Features 3 bedrooms, living room, 3 bathrooms.
Amenities:
The villa offers parking, a private swimming pool, elevator, fireplace, storage room, and garage. Additionally, it includes solar panels for water heating, air conditioning, a barbecue area, and an alarm system.
Description of the area:
Kifissia is known for its shopping centers, unique house architecture, and residents' love for gardening. The area is characterized by tranquility, greenery, the scent of flowers, and quiet neighborhoods. It was once a location for the country houses of wealthy Athenians, but today it is a modern district of the capital with developed infrastructure and excellent transport connections. It is located 30 kilometers from the sea and 19 kilometers from the airport.
This villa in Kifissia offers a unique opportunity to live in an environment of luxury and peace. Contact us to arrange a tour and discover all the advantages of this exceptional property.
The above information is based exclusively on information provided by the property owner to our company, which are subject to any typographical errors or price change by him.
PURSUANT TO LAW 4072/2012, IN ORDER TO VIEW THE PROPERTY, IT IS NECESSARY TO PROVIDE YOUR ID AND TAX NUMBER WHICH MUST ME INDICATED IN THE DEMONSTRATION AGREEMENT.
The indication on the map does not indicate the exact location of the property but the general area in which it is located. For any other information contact us.
Location
