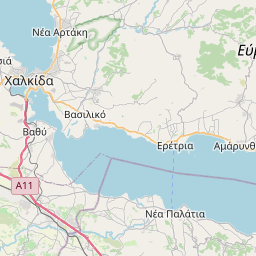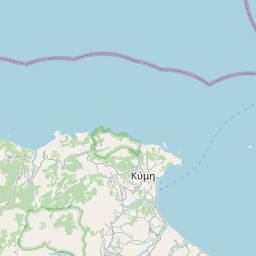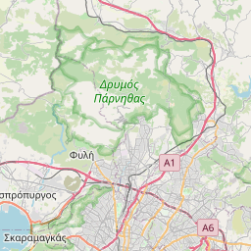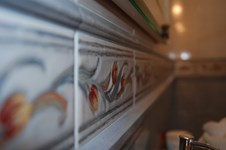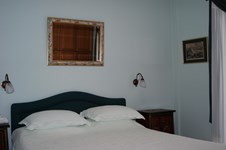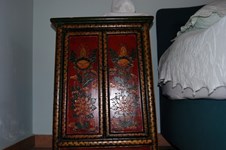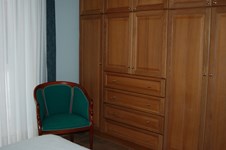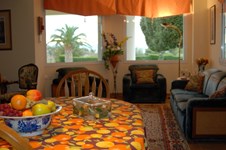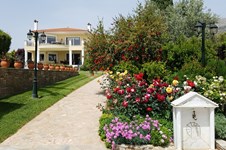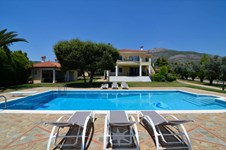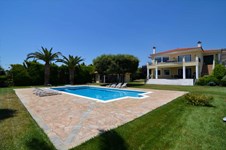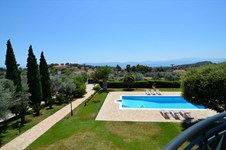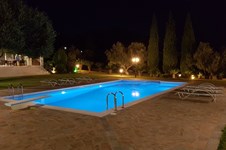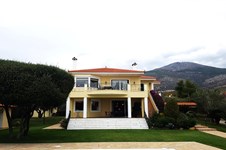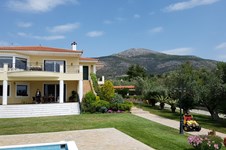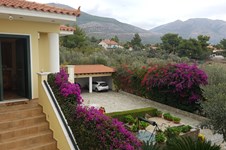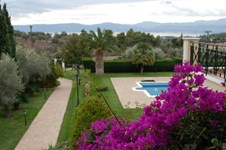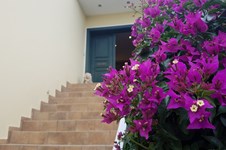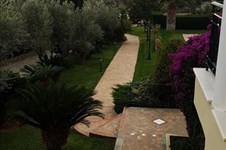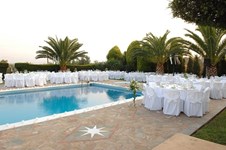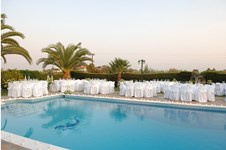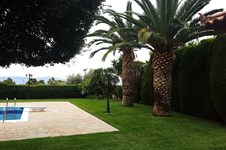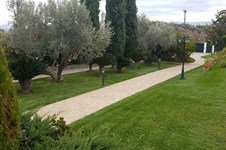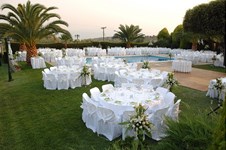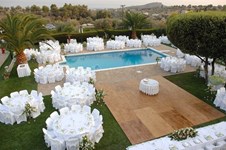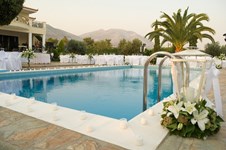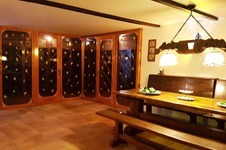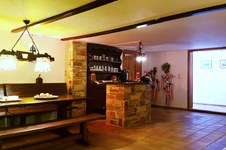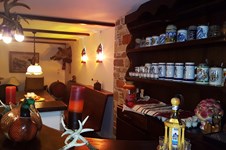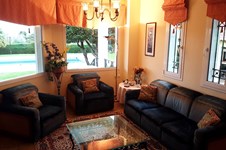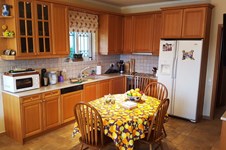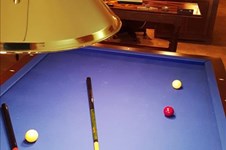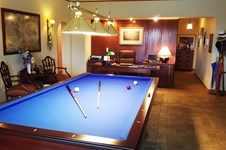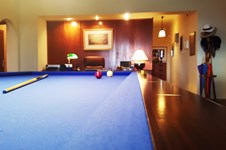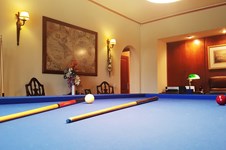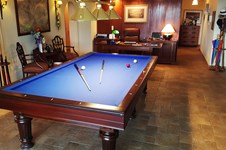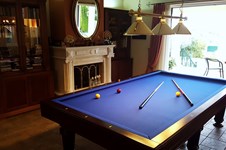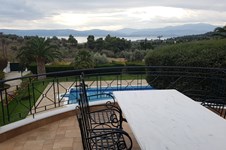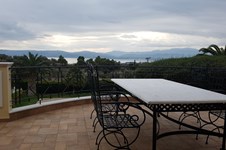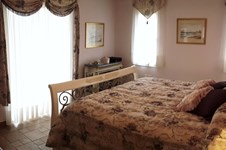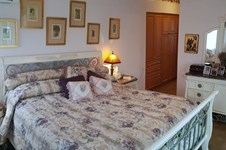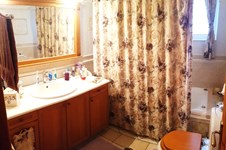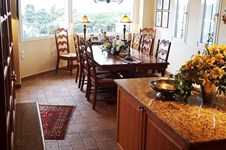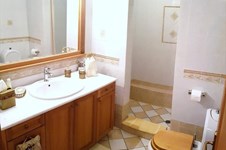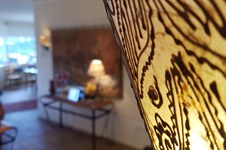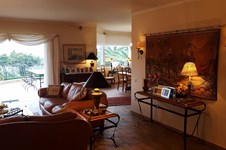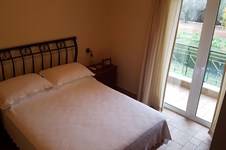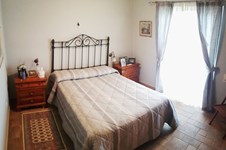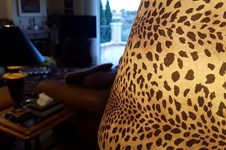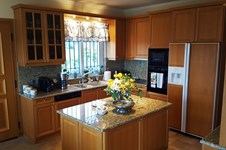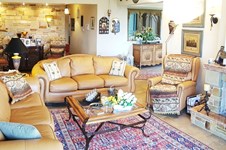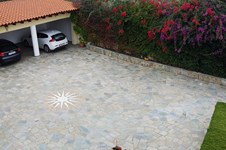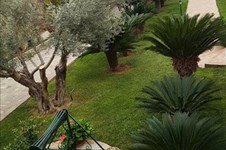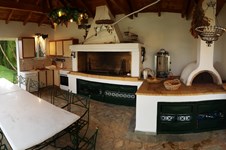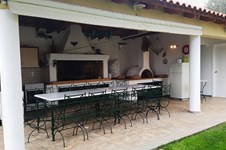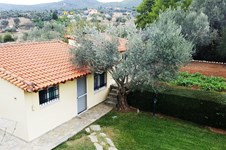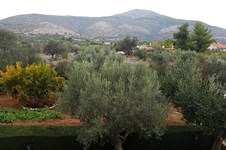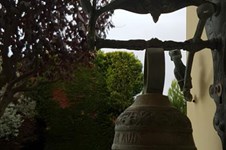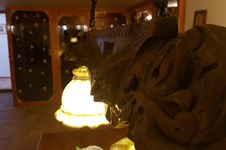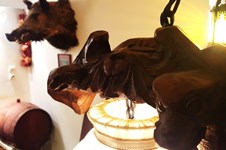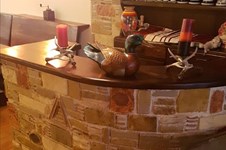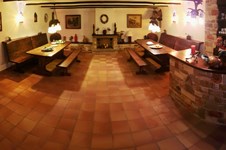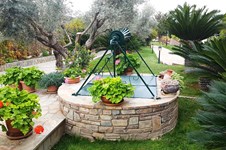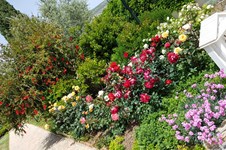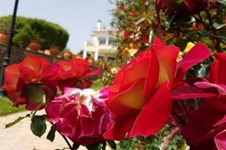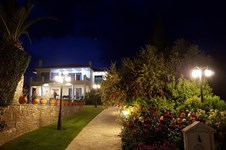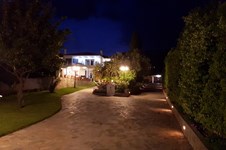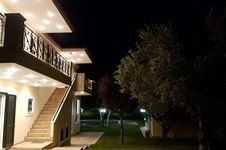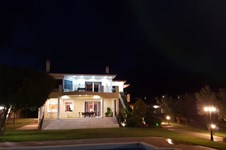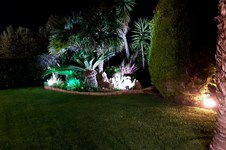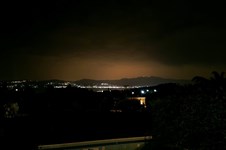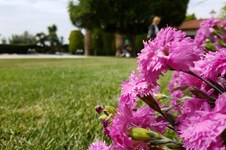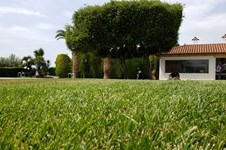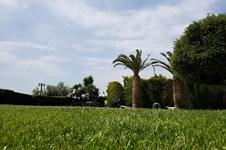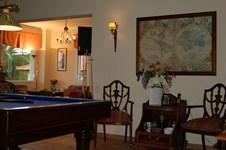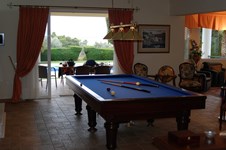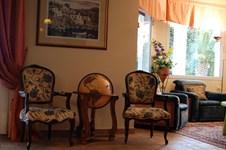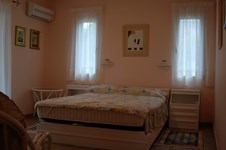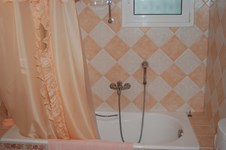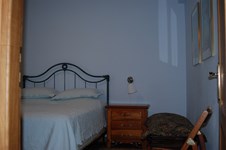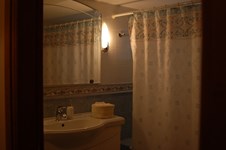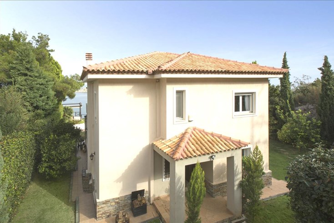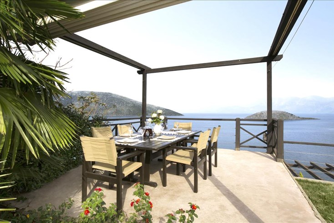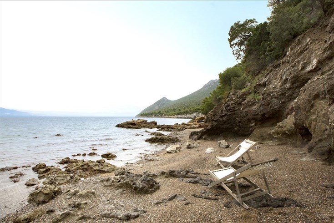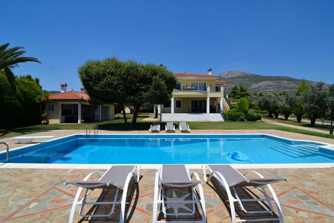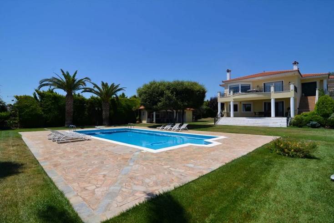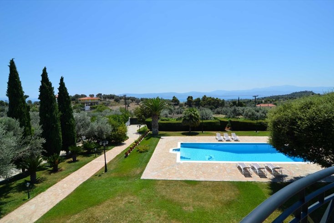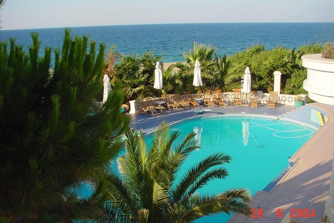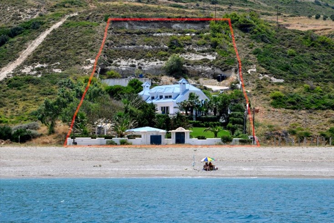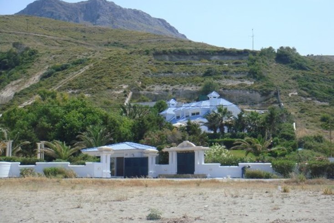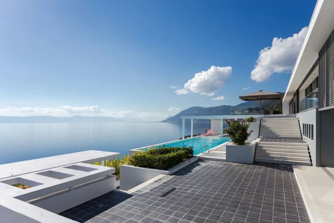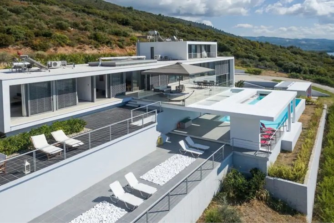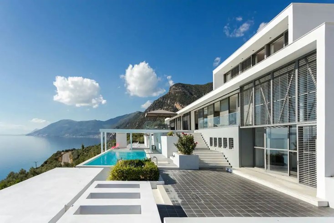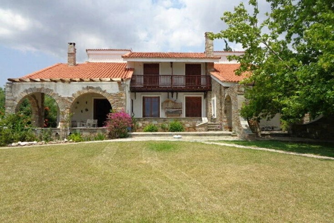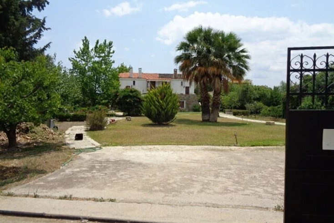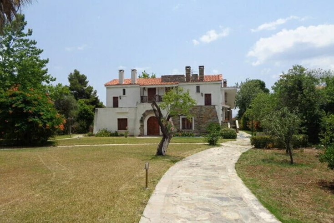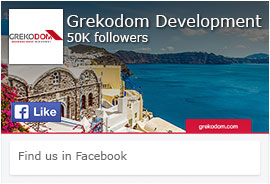- Code 24866
- For sale, for rent For sale
- Type Villa
- Sq. Meters 440 m²
- Land size 4000 m²
- Region Euboea
- Location Sterea Ellada (Greece) | Eretria (Evia)
- Number of rooms 13
Details
- Number of floors in the building: 3
- Year of construction: 2001
- Year of renovation: 2010
- Number of rooms: 13
- Levels: 3
- Bathrooms: 7
- Bedrooms: 8
- Distance from sea: 2200 m
- Distance to nearest town: 3 km
- Distance from airport: 49 km
Services
- Parking
- Swimming pool
- Fireplace
- Storage room
- Garage
Description
For sale 3-storey villa of 440 sq.meters on the Euboea island . Semi-basement consists of living room with kitchen, one bathroom, one storeroom. Ground floor consists of 4 bedrooms, living room with kitchen, living room, 3 bathrooms. 1st floor consists of 4 bedrooms, living room with kitchen, living room, 3 bathrooms. A magnificent view of the sea, the mountain opens up from the windows. There are: a fireplace, air conditioning, awnings, heating, a barbecue area. The owners will be leaving the furniture with the sale. There is an alarm system installed. Extras included with the property: parking space, garden, garage. The property boasts a swimming pool of private use.
The villa is located only five minutes by car from the center of Eretria, a lovely beach town only an hour’s drive from Athens (via the Chalkida bridge) or a 40 minute drive from Athens to Oropos, where one can take the ferry to Eretria (20’).
The house enjoys a lovely view (day & night). The land-plot is 4.000m2 (adjacent is an available plot of approx. 35.000m2 ). Apart from finely maintained lawn, the land plot also has a vineyard, fruitbearing trees and a garden where all sorts of vegetables are grown.
The main building is a beautifully maintained luxurious house. It comprises two separate floors, approx. 220m2 each. Each floor has 4 bedrooms (1 master bedroom with in-room bathroom), 2 (extra) bathrooms, a fully equipped kitchen and a living room with a fire place. The upper-floor has a large dining room whereas the lower floor has a fine standard-size carom billiard table. The house is shown fully furnished with luxury US designed country furniture including American beds and mattresses in most bedrooms.
Each room in the upper floor enjoys a large balcony whereas the living room has a huge veranda with majestic sea view.
The above information is based exclusively on information provided by the property owner to our company, which are subject to any typographical errors or price change by him.
PURSUANT TO LAW 4072/2012, IN ORDER TO VIEW THE PROPERTY, IT IS NECESSARY TO PROVIDE YOUR ID AND TAX NUMBER WHICH MUST ME INDICATED IN THE DEMONSTRATION AGREEMENT.
The indication on the map does not indicate the exact location of the property but the general area in which it is located. For any other information contact us.
Location
