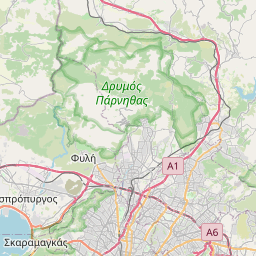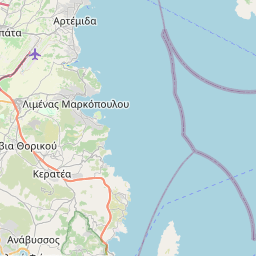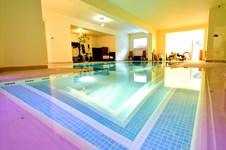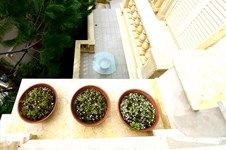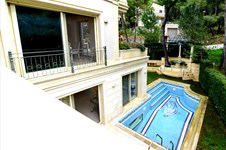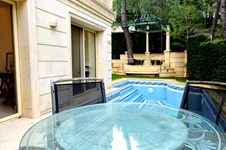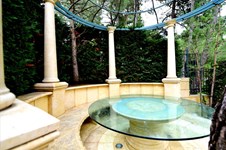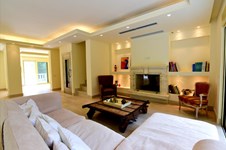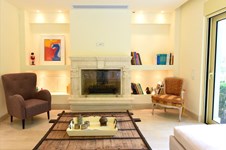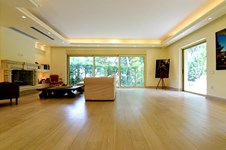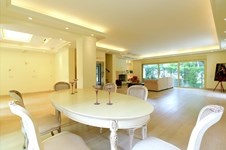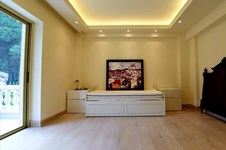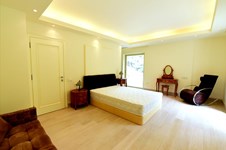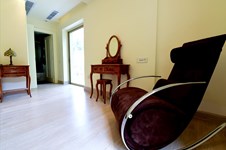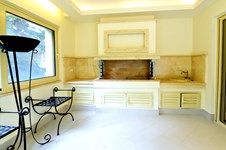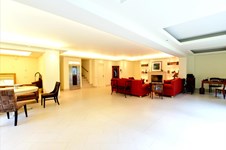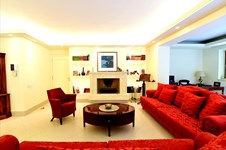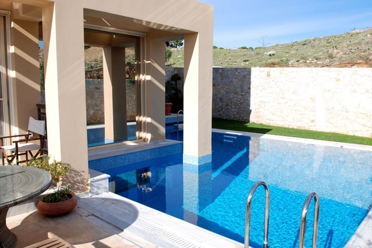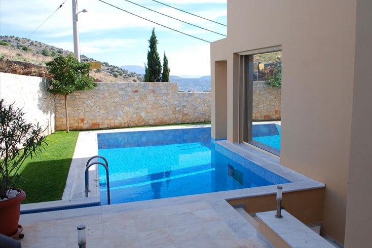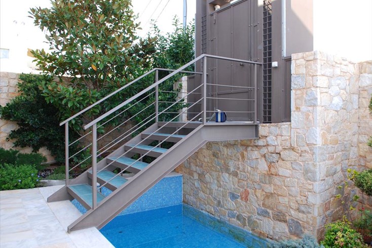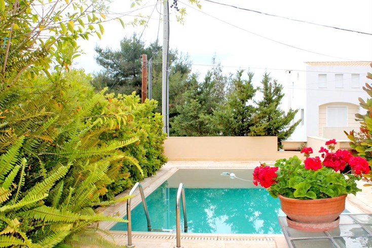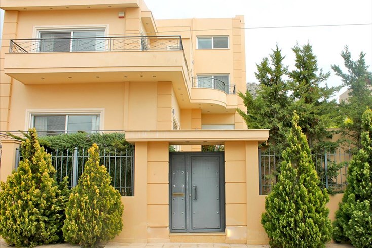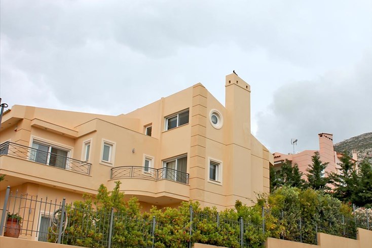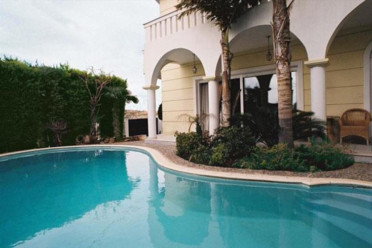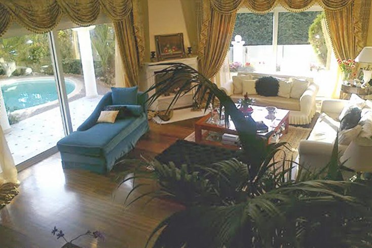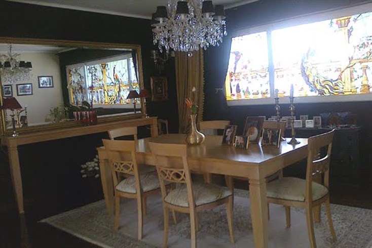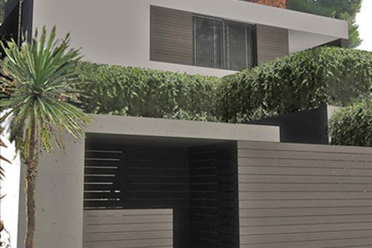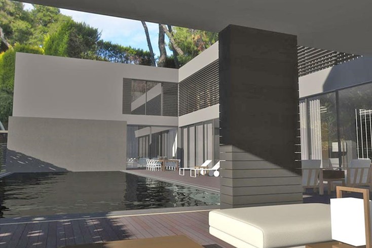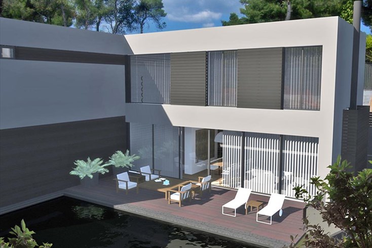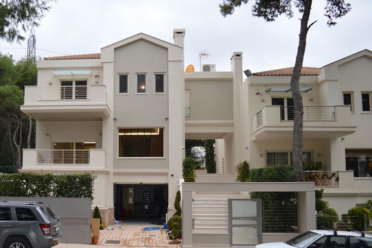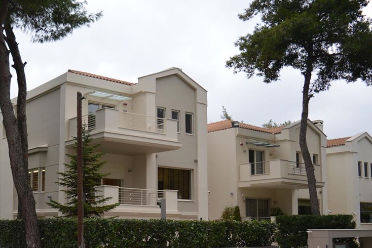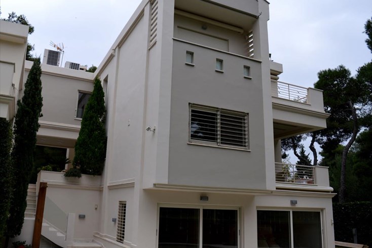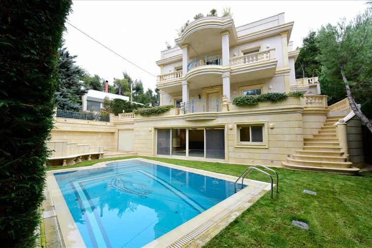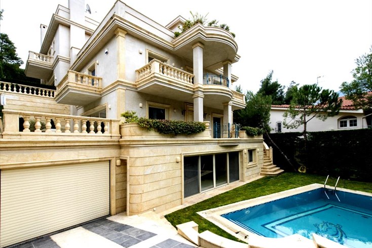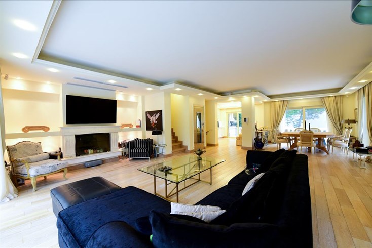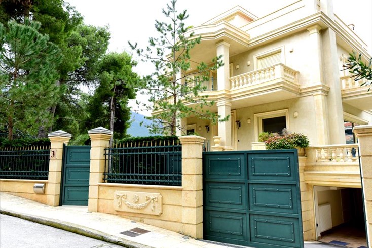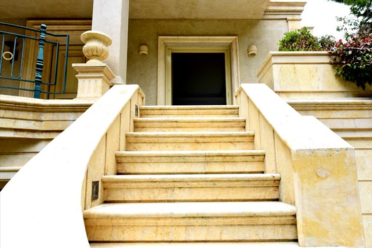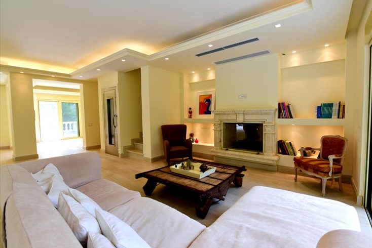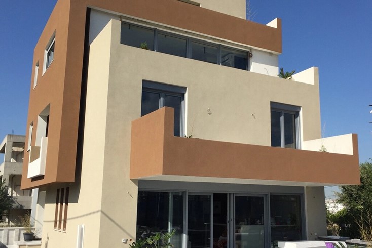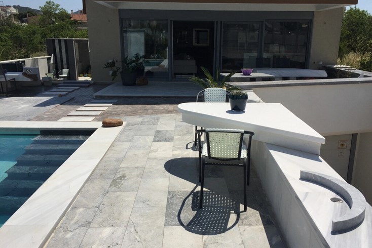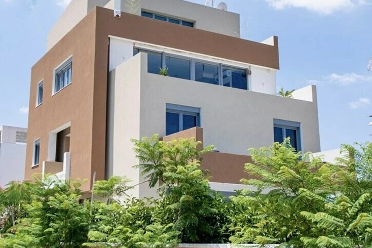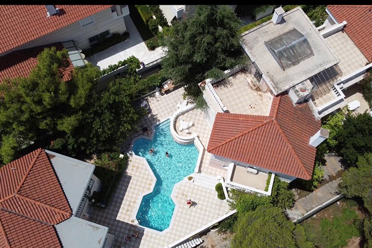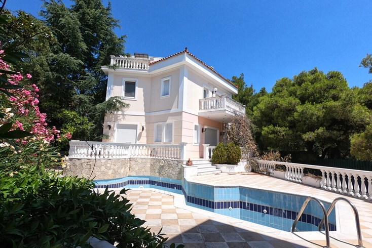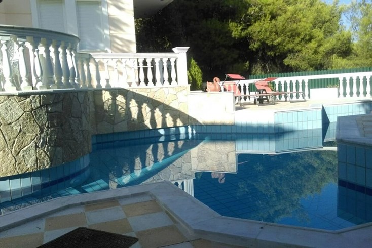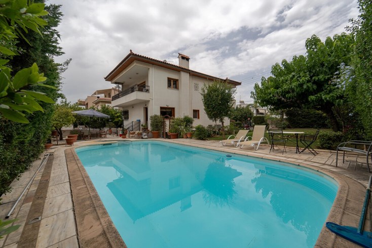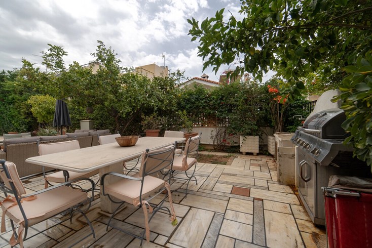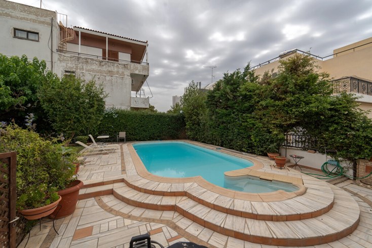- Code 37081
- For sale, for rent For sale
- Type Villa
- Sq. Meters 648 m²
- Land size 410 m²
- Region Athens
- Location Attica (Greece) | Dionisos (Athens - North)
- Number of rooms 7
Details
- Number of floors in the building: 5
- Year of construction: 2009
- Number of rooms: 7
- Heating Type : diesel
- Levels: 5
- Bathrooms: 4
- Bedrooms: 4
- WCs: 1
- Distance from sea: 15000 m
- Distance from airport: 20 km
Services
- Parking
- Swimming pool
- Lift
- Fireplace
- Storage room
- Garage
Description
For sale 5-storey villa of 648 sq.meters in Athens. Semi-basement consists of one storeroom, one gym, one sauna. Ground floor consists of one bedroom, living room, one kitchen, one bathroom, one WC, one storeroom. 1st floor consists of living room with kitchen. 2nd floor consists of 3 bedrooms, 2 bathrooms. 3rd floor consists of living room, one bathroom. A view of the city, the mountain, the forest opens up from the windows. There are: solar panels for water heating, a fireplace, air conditioning, heating, a barbecue area. The owners will be leaving the furniture with the sale. Building has an elevator. There is an alarm system installed. Extras included with the property: parking space, garden, garage. The property boasts a swimming pool of private use.
Introduction: Discover luxury and tranquility in this stunning villa in Dionysos, in the northern suburbs of Athens, where architectural elegance meets natural beauty.
Description of exterior and interior spaces: The villa, with its elegant cream-colored facade, is surrounded by a well-maintained garden with lush greenery, offering a private retreat. The facade features stylish balconies with balustrades that add to its aesthetic appeal. The pool, perfect for relaxation, complements the outdoor environment, while the interior of the villa exudes luxury with high-quality materials and modern design.
Layout:
Basement: Comprises a storage room, a gym, and a sauna, ideal for relaxation and wellness.
Ground Floor: Includes one bedroom, a living room, kitchen, one bathroom, a WC, and a storage room, providing comfort and functionality.
First Floor: Consists of a living-dining area, perfect for social gatherings.
Second Floor: Features three bedrooms and two bathrooms, ensuring privacy and comfort.
Third Floor: Contains a living room and a bathroom, offering additional space for relaxation or hosting.
Amenities: The villa offers parking, a pool, an elevator, a fireplace, storage, and a garage, ensuring all modern conveniences.
Description of the area: Dionysos, one of the most aristocratic areas in the northern suburbs of Athens, is known for its serene atmosphere and access to natural beauties like Mount Penteli. The area provides easy access to archaeological sites such as the ancient theater of Dionysus, and parks like the National Park of Penteli. It is also located 20 kilometers from the airport and 15 kilometers from the sea, offering an ideal location for those who wish to combine urban life with nature.
Closing: This villa in Dionysos is a blend of luxury, comfort, and privacy. Contact us to arrange a tour and discover this unique property firsthand.
The above information is based exclusively on information provided by the property owner to our company, which are subject to any typographical errors or price change by him.
PURSUANT TO LAW 4072/2012, IN ORDER TO VIEW THE PROPERTY, IT IS NECESSARY TO PROVIDE YOUR ID AND TAX NUMBER WHICH MUST ME INDICATED IN THE DEMONSTRATION AGREEMENT.
The indication on the map does not indicate the exact location of the property but the general area in which it is located. For any other information contact us.
Location
