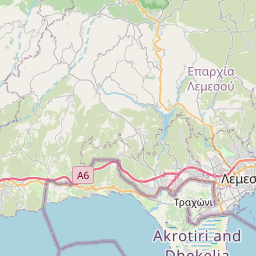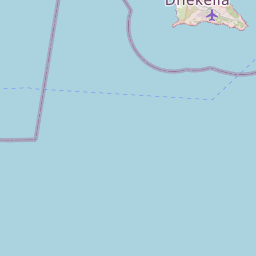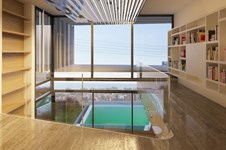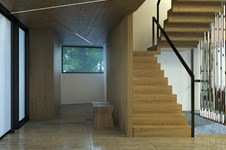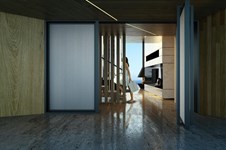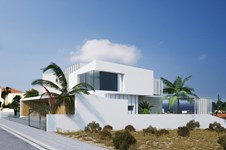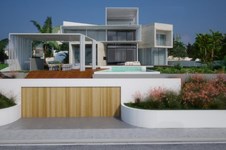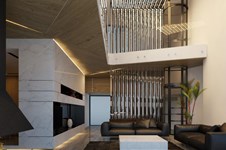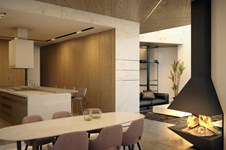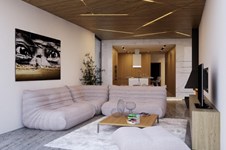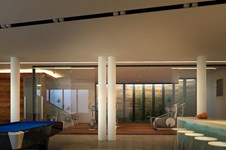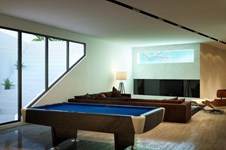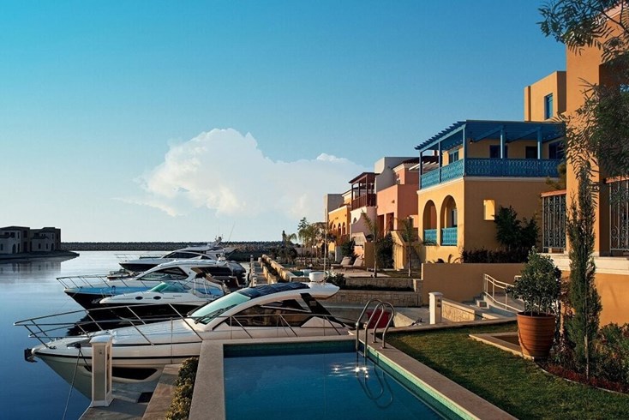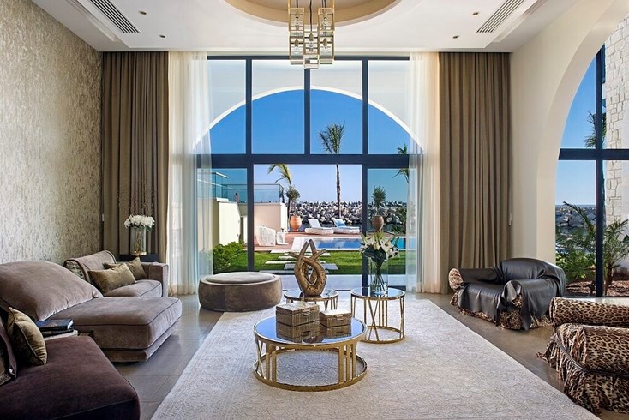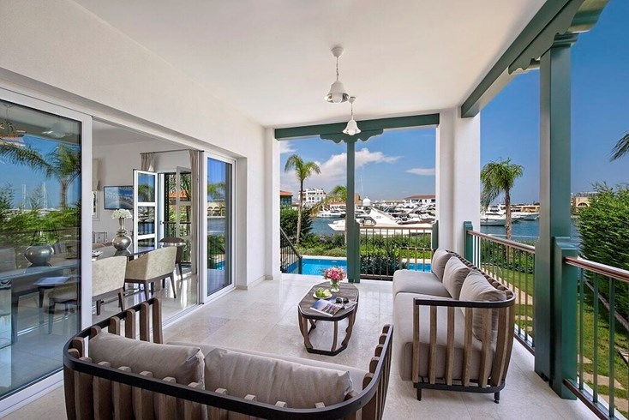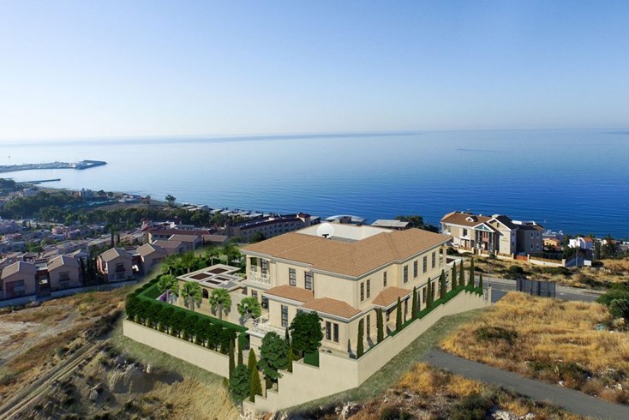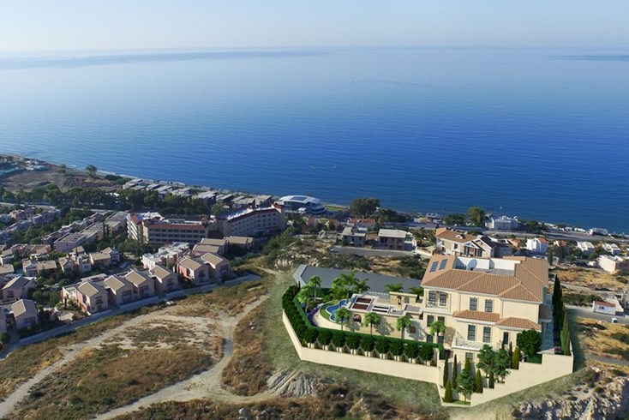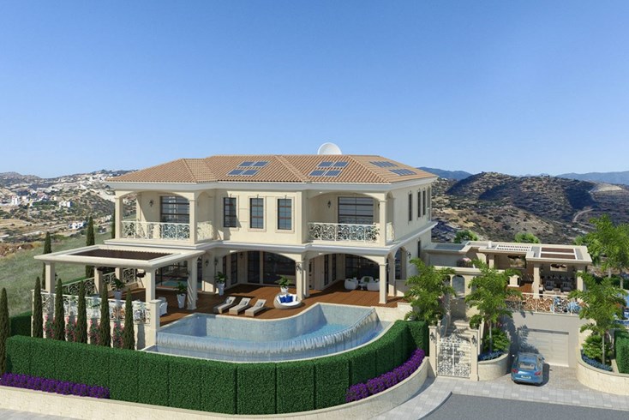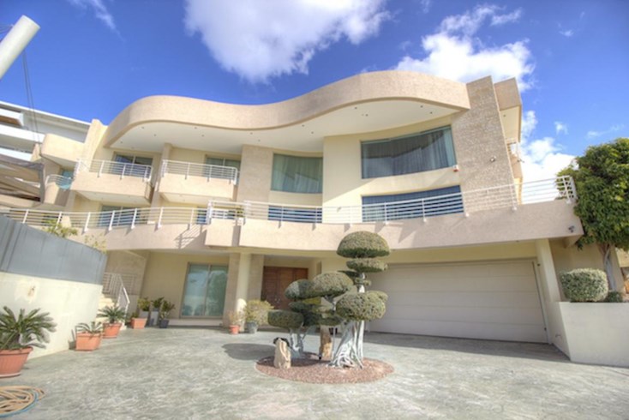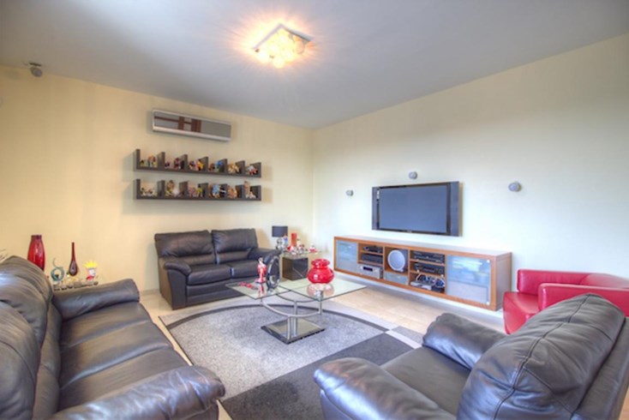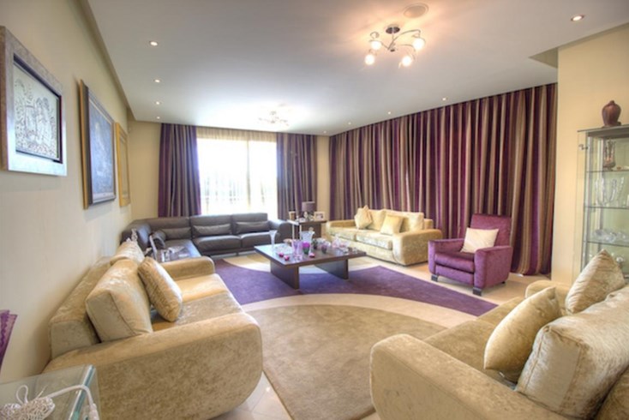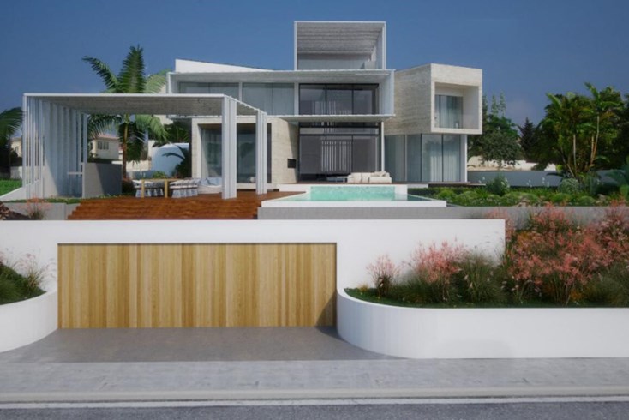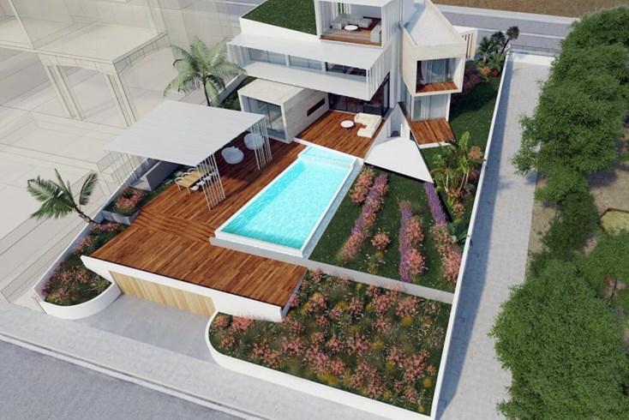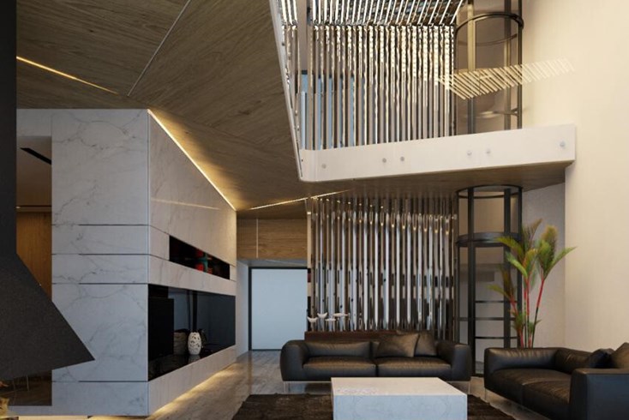- Code 46818
- For sale, for rent For sale
- Type Villa
- Sq. Meters 589 m²
- Land size 1217 m²
- Region Limassol
- Location Cyprus (Cyprus) | Mouttagiaka (Limassol)
- Number of rooms 8
Details
- Number of floors in the building: 3
- Number of rooms: 8
- Energy Class: A
- Levels: 3
- Bathrooms: 6
- Bedrooms: 6
- WCs: 2
- Distance from sea: 900 m
- Distance from airport: 51 km
Services
- Parking
- Swimming pool
- Lift
- Fireplace
- Storage room
- Underfloor heating
- Double glazing
- Internal staircase
- Playroom
- Luxury home
- Garage
Description
For sale 3-storey villa of 589 sq.meters in Limassol. Semi-basement consists of one bedroom, one shower WC, one WC, one storeroom, one gym, one sauna. Ground floor consists of one bedroom, living room with kitchen, living room, one kitchen, one shower WC, one WC. 1st floor consists of 4 bedrooms, one bathroom, 3 shower WC. The property offers a roof garden. The property is subject to VAT. There are: solar panels for water heating, a fireplace, air conditioning, a barbecue area. The owners will be leaving the furniture with the sale. Building has an elevator. There is an alarm system installed. Extras included with the property: parking space, garden, garage. The property boasts a swimming pool of private use.
|
TYPE: |
EXCLUSIVE VILLA |
|
STATUS: |
For Sale |
|
BEDROOMS: |
8 all en suite |
|
BATHROOMS |
6+3 |
|
FLOORS |
2 + BASEMENT |
|
COVER GAREGE |
FOR 5 CARS |
|
LIFT |
YES |
|
VIEW: |
IN THE BEACH FRONT CITY OF LIMASSOL |
|
SWIMMING POOL |
2 SWIMMING POOL |
|
LOCATION: |
LIMASSOL, KALOGIROI AREA |
|
BUILDING AGE & SPECIFICATIONS: |
UNDER CONSTRACTION, DELIVERY NOV. 2023 |
|
8 Bedrooms + 1 office (4 bedrooms upstairs 2 guest bedrooms basement + 1 for housekeeper . 1 bedroom ground floor .) IN door and outdoor swimming pool, Luxury Fittings, En-suite bathrooms , Laundry, Elevator, Store & plant rooms , Roof Garden ,Underfloor heating , Solar Heating ,Spa area in basement ,Kava area -basement , Chef Kitchen -basement , Bar-play area ,Marble or granite floors, Bar, Granite kitchen tops, Home Cinema |
|
|
AREA |
1277,962 SQ.M |
|
Ground Floor / Covered Verandas |
227/94 sq m |
|
First Floor/ Covered Verandas / |
214/54/0 sq m |
|
Uncovered Verandas |
|
|
Roof garden Covered / Uncovered |
36/94 sq m |
|
Basement Interior / Exterior |
485/13 sq m |
|
TITLE DEEDS: |
Yes |
|
PRICE |
9.5 MIL + VAT |
The above information is based exclusively on information provided by the property owner to our company, which are subject to any typographical errors or price change by him.
The indication on the map does not indicate the exact location of the property but the general area in which it is located. For any other information contact us.
Location
