
For Sale - Detached house 500 m² in Attica
1 500 000 €
1 050 000 €
Location
Ελλάδα
Υπόλοιπο Αττικής (Αττική)
Λαγονήσι (Καλύβια Θορικού)
Details
59649
Attica
Detached house
For Sale
500 m²
1470 m²
2004
1600 m
18 km
9
diesel
✓
✓
✓
✓
✓
✓
✓
4
Description
For sale 4-storey house of 500 sq.meters in Attica. Basement consists of one bedroom, living room with kitchen, one bathroom, one WC, one storeroom, one office, one sauna. Ground floor consists of 2 bedrooms, living room, one kitchen, one bathroom, one WC. 1st floor consists of living room with kitchen, one WC. 2nd floor consists of 3 bedrooms, 3 shower WC. A magnificent view of the sea, the mountain opens up from the windows. There are: a fireplace, air conditioning, awnings, heating, a barbecue area. Building has an elevator. There is an alarm system installed. Extras included with the property: parking space, garden. The property boasts a swimming pool of private use.
The detached house is located in the Lagonisi area
GARDEN (Swimming pool, barbecue, garden storage, well-kept garden with plants) “LUTRON SYSTEM” LIGHTING that provides a choice for different lighting scenarios (e.g. only in the pool, low lighting during night hours, lighting on the trees only, etc. etc.) with dimmer. SWIMMING POOL (10m x 5m, depth: 1m on the shallow side, 3m on the deep side) Pool lining: blue mosaic tile. Marble elements around the pool. Stainless steel shower column, manufacturer: “ROTTER” GARDEN FLOOR Beige marble slabs throughout the exterior. Car park floor from Karystos natural stone. BASEMENT (Kitchen/living room, 1 bedroom, 2 bathrooms, 1 office, sauna, laundry/storage area, room with bathroom The room with the bathroom that is next to the laundry room has a bathroom with shower and storage cabinets. It can be used as: 1. Gym 2. Playroom 3. BASEMENT KITCHEN Open kitchen with living room, large doors leading to the garden area and the pool. The kitchen cabinets are made of "SMEG" color marble. Gianniotiko beige" covers the kitchen counters, the sink and the wall around the kitchen appliance. FLOOR: In the basement the floors are "Gianniotiko beige" with a matte finish. SMEG APPLIANCES: FRIDGE, OVEN, GAS COOKER and DISHWASHER BASEMENT LAUNDRY ROOM It has ample storage space in cabinets made of beige formica.It also has space for storing garden furniture cushions, kitchen utensils and clothing. FLOOR: Ceramic tiles throughout the laundry area and gym area. “MIELE” WASHING MACHINE: Tumble dryer and washing machine in column arrangement. BASEMENT BATHROOM DESIGN From the company "MODA BAGNO INTERNI". A bathroom with shower and blue mosaic wall covering. A bathroom with bathtub and beige tiles. 2 GROUND FLOOR - VISITORS' FLOOR (2 bedrooms, 1 independent kitchen, living/dining room, fireplace, large balcony overlooking the pool, 1 W.C., 1 bathroom, external entrance door, elevator with access to all floors) KITCHEN The kitchen furniture is made "VENETA CUCINE", in light beige color. Kitchen counters made of synthetic material, stainless steel sink and white wall tiles around the kitchen counters. FLOOR: white Greek Marble in the kitchen, in the hall and part of the living room. Teak wooden floors in the 2 bedrooms and part of the living room. "SMEG" ELECTRICAL APPLIANCES: FRIDGE, ELECTRIC COOKER, ELECTRIC COOKERS and DISHWASHER. BATHROOM DESIGN & W.C. From the company "MODA BAGNO INTERNI". A W.C. with walls underlaid with off-white ceramic tiles and wallpaper. A bathroom with bathtub in off-white colors. LIVING ROOM Air conditioning system installed on the ceiling in the living room. Closed fireplace, wardrobe near the main entrance door, with glass door leading to the kitchen and sliding patio door to access the balcony. 1ST FLOOR (Kitchen, living room, fireplace, W.C. with a large balcony overlooking the pool) STAIRCASE From the living room on the 1st floor, the staircase leads to the 3 bedrooms on the 2nd floor. KITCHEN With a glass door that gives access from the living room to the kitchen. Kitchen cabinets from the company "MODO BAGNO INTERNI" in natural oak wood with sink counters and a kitchen table for 4 people in white "CORIAN". The windows overlook the garden. There is a door in the kitchen that leads to a small balcony. ELECTRICAL APPLIANCES Manufacturer: “SUBZERO” FRIDGE/FREEZER (2 DOORS), “GAGGENAU” OVEN & GAS/ELECTRIC COOKERS. “GAGGENAU” DISHWASHER. FLOORS: white Greek Marble in the kitchen, in the hall and part of the living room. Teak wooden floors in part of the living room and in the dining room. AIRCONDITIONING Air conditioning system installed on the roof. W.C. Underfloor with pebble pattern tiles and wallpaper. CORIAN sink. In W.C. there is a small storage space. LUTRON LIGHTING SYSTEM Installed in the living/dining room (with dimmer and various lighting scenarios). 2ND FLOOR (3 Bedrooms with ensuite bathroom) FLOORS: on this floor are made of teak wood. Split air conditioning systems in all 3 bedrooms. The main bathroom (Master) in white marble, floors and walls with an impressive design, and Jacuzzi bathtub. The main bedroom (Master) has a closed fireplace and a panoramic view. The 2nd bedroom with bathroom with white/pink tiles and shower. The 3rd bedroom with bathroom with white/blue tiles and shower. 3 ADDITIONAL INFORMATION 1. “GROHE” bathroom equipment (taps, shower, etc.) throughout the house. 2. “TUBE” radiators throughout the house with a separate control system on each level. 3. Alarm system with separate control system on each level. 4. External alarm system. 5. Garage door with remote control.
The above information is based exclusively on information provided by the property owner to our company, which are subject to any typographical errors or price change by him.
PURSUANT TO LAW 4072/2012, IN ORDER TO VIEW THE PROPERTY, IT IS NECESSARY TO PROVIDE YOUR ID AND TAX NUMBER WHICH MUST ME INDICATED IN THE DEMONSTRATION AGREEMENT.
The indication on the map does not indicate the exact location of the property but the general area in which it is located. For any other information contact us.
Location on map
Similar realties
-
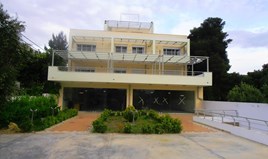 For sale
For sale
Detached house 670 m² in Attica
1 400 000 € -
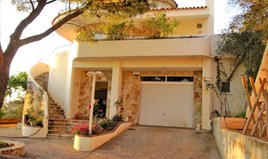 For sale
For sale
Detached house 450 m² in Attica
1 100 000 €1 300 000 € -
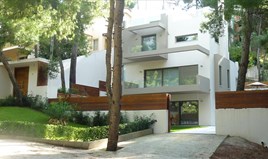 For sale
For sale
Detached house 440 m² in Attica
1 280 000 € -
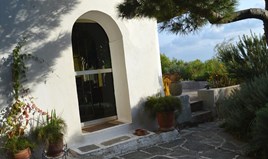 For sale
For sale
Detached house 80 m² in Attica
2 200 000 € -
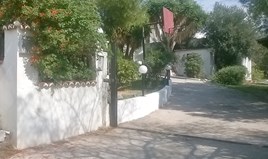 For sale
For sale
Detached house 500 m² in Attica
1 250 000 € -
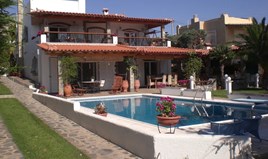 For sale
For sale
Detached house 250 m² in Attica
2 100 000 € -
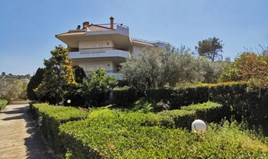 For sale
For sale
Detached house 520 m² in Attica
1 300 000 € -
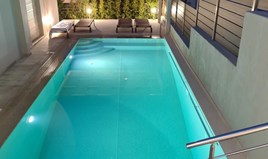 For sale
For sale
Detached house 270 m² in Attica
1 400 000 €



























