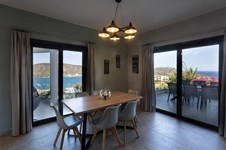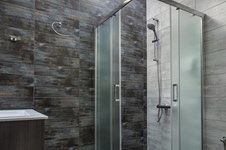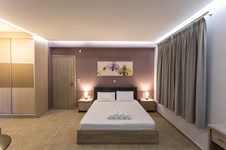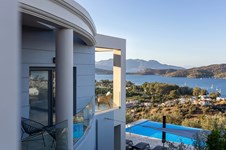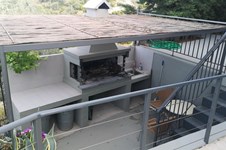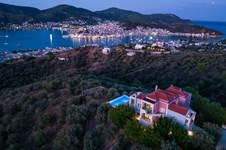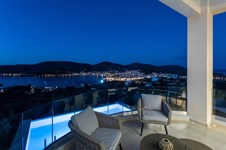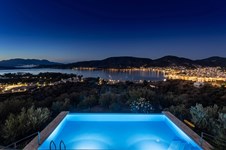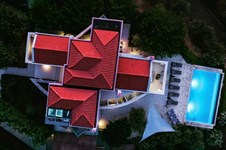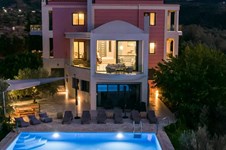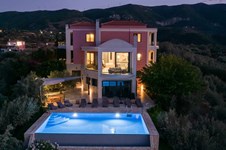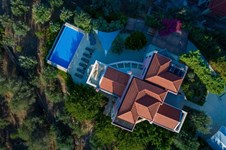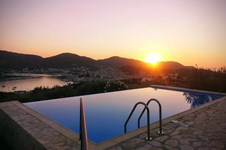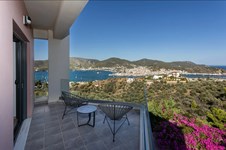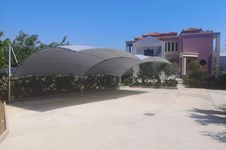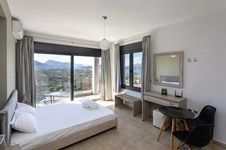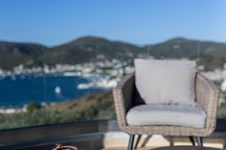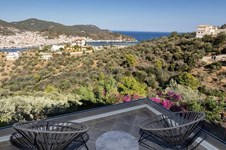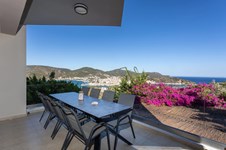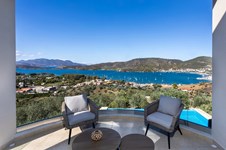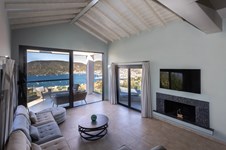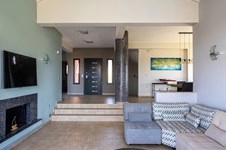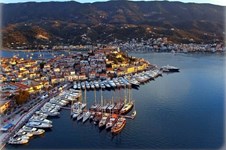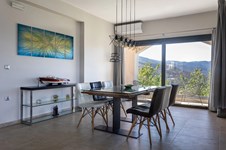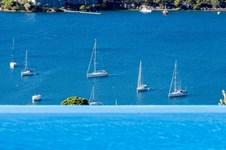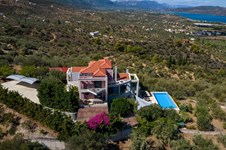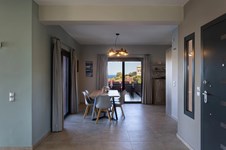- Code 59845
- For sale, for rent For sale
- Type Villa
- Sq. Meters 450 m²
- Land size 7500 m²
- Region Eastern Peloponnese/Ermionida
- Location Mycenae - Center (Mycenae) | Argolis (Peloponnisos)
- Number of rooms 6
Details
- Year of construction: 2018
- Number of rooms: 6
- Heating Type : electric
- Distance from sea: 700 m
- Distance from airport: 190 km
Services
- Parking
- Swimming pool
- Fireplace
- Storage room
- Underfloor heating
- Access
- Double glazing
- Internal staircase
- Playroom
- Luxury home
- Garage
Description
For sale villa of 450 sq.meters in Eastern Peloponnese - Ermionida. There are: solar panels for water heating, a fireplace, air conditioning, awnings, heating, a barbecue area. The owners will be leaving the furniture with the sale. There is an alarm system installed. Extras included with the property: parking space, garden, garage. The property boasts a swimming pool of private use.
The Villa is located in the area of Galata
The farm has 160 perennial olive trees, fruit trees, 50 ornamental Cypresses, with 6 separate gardens with succulents and ornamental flowers of all kinds and an automatic watering system.
Ground floor apartment of 90 square meters furnished with a separate entrance and with an unlimited view with two bedrooms, a large living room, a kitchen with a reverse osmosis water filter and a dining room, a bathroom and a storage room of 3 square meters. In the same area of the ground floor are housed a large garage, two warehouses with a total area of 140 square meters with wardrobe shelves, a washing machine, a freezer and an auxiliary refrigerator. There is also a special cellar room of 20 square meters with constant temperature all year round. On the first and second floors there is a maisonette of 220 square meters with very comfortable verandas, a large living room, a main dining room in the living room and a cozy utility room in the kitchen. The kitchen has all electrical appliances and a reverse osmosis water filter, WC for the living room and four large bedrooms with unlimited views and each with their own bathroom. The maisonette has central heating with an underfloor system and an air conditioning cooling heating system with Air conditions of energy class A+ installed in 2022. All the openings of the building are sealed with aluminum systems of the company ETEM with thermal break and special energy crystals. All the balconies of the building are with 8 +8 mm safety glass with an energy membrane and all bases are made of heavy-duty aluminum. Throughout the building and at the entrances to the farm there is a closed security system with ten high-resolution infrared cameras. There is a separate alarm system and motion sensors in the interior and exterior spaces for each residence separately. At the front of the house there is a 10x5 meter waterfall-style ecological swimming pool with electrolysis and PH regulation built in 2022. In the patio area next to the garage there is a large landscaped barbeque area with a bench, sink and seating area. In the courtyard outside the closed garage there are two parking spaces with shade and outside the entrance of the maisonette there are five more parking spaces that also have shade. On the farm there is also a small orthodox church of 20 square meters made entirely of stone and wood.
The above information is based exclusively on information provided by the property owner to our company, which are subject to any typographical errors or price change by him.
PURSUANT TO LAW 4072/2012, IN ORDER TO VIEW THE PROPERTY, IT IS NECESSARY TO PROVIDE YOUR ID AND TAX NUMBER WHICH MUST ME INDICATED IN THE DEMONSTRATION AGREEMENT.
The indication on the map does not indicate the exact location of the property but the general area in which it is located. For any other information contact us.
Location

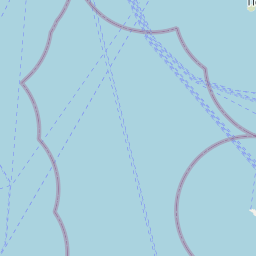
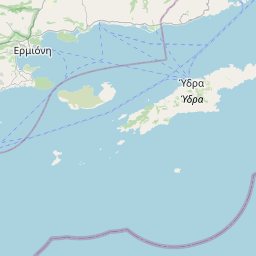









Similar realties
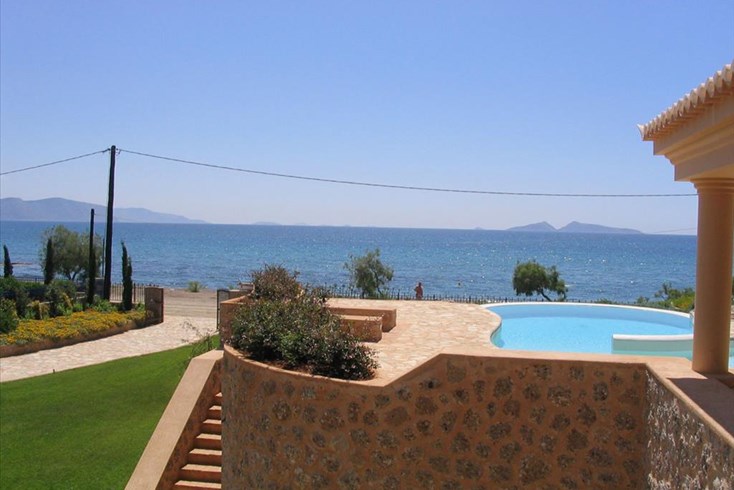
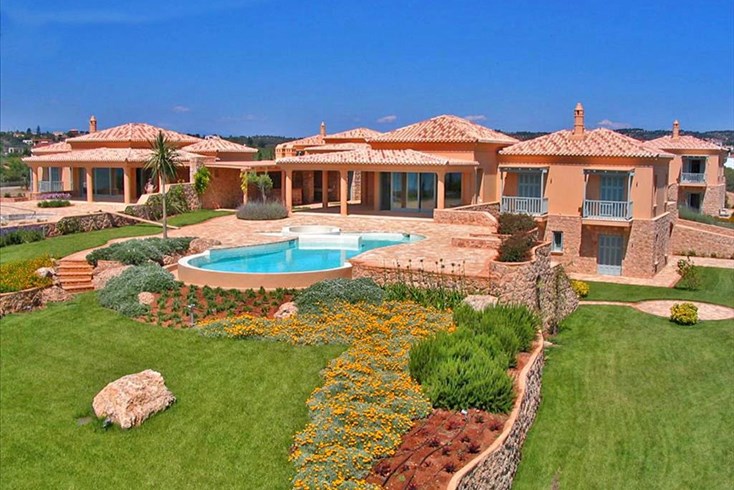
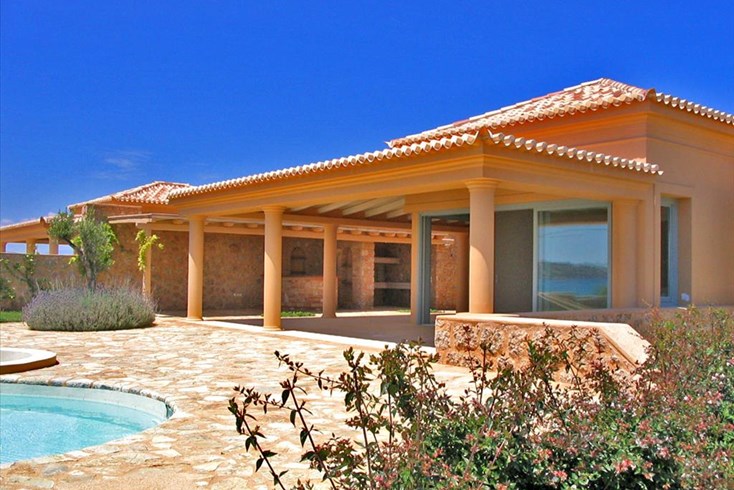
- Code 4838
- Sq. Meters 300 m²
- Rooms 7
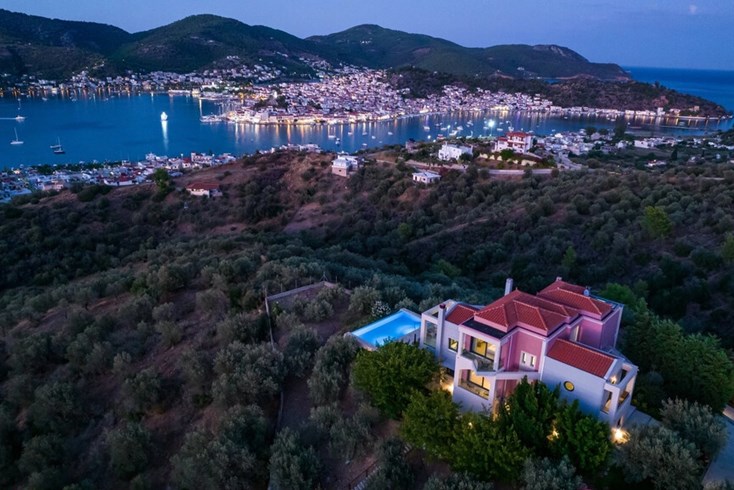
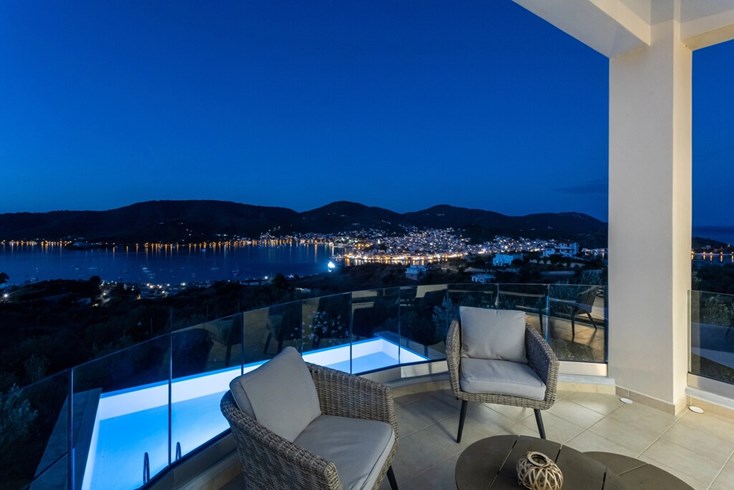
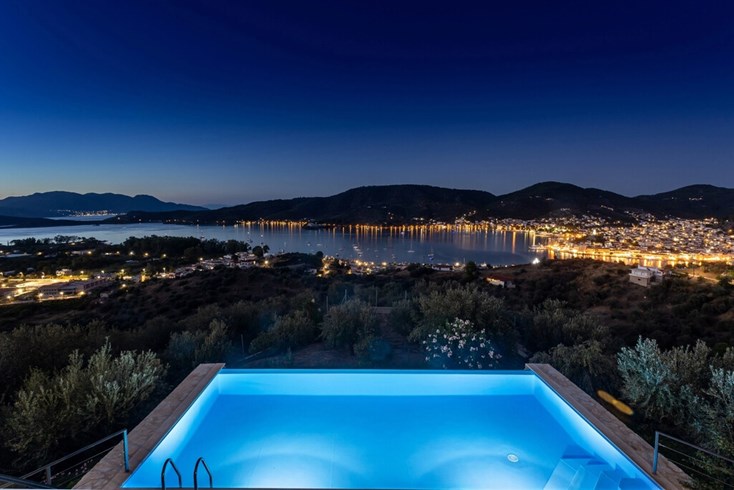
- Code 59845
- Sq. Meters 450 m²
- Rooms 6
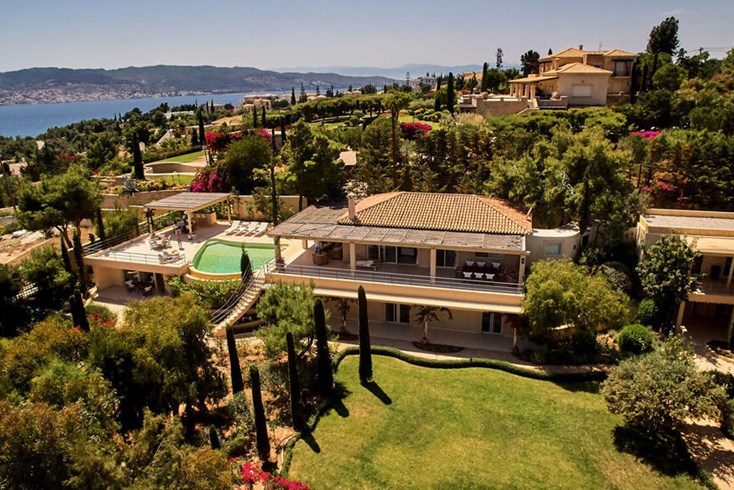
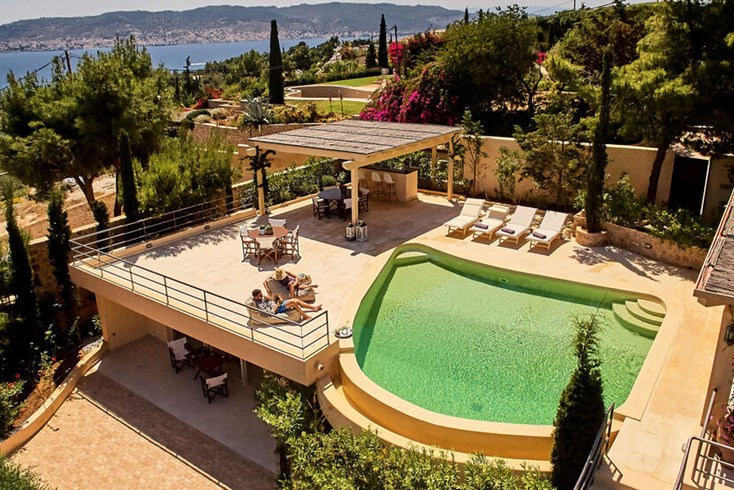
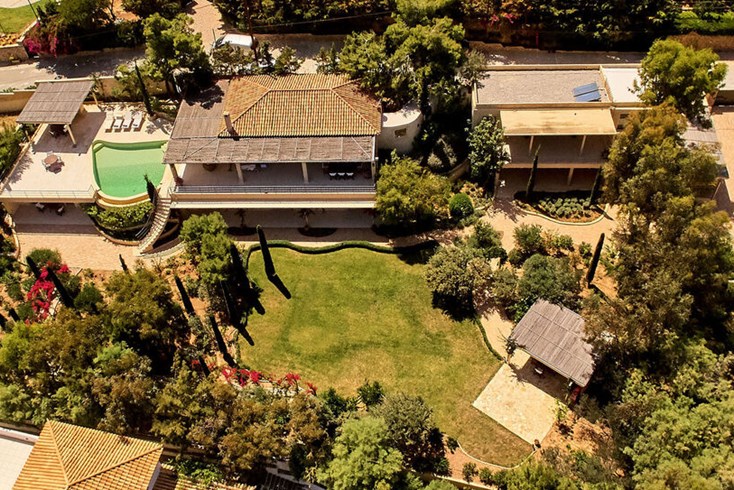
- Code 60249
- Sq. Meters 480 m²
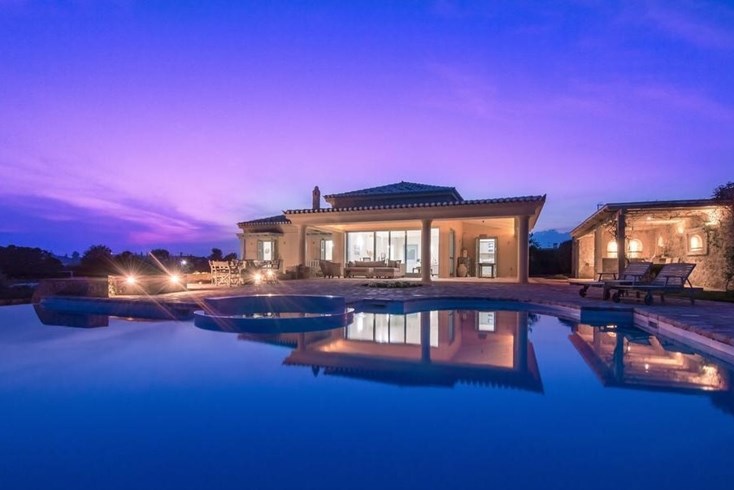
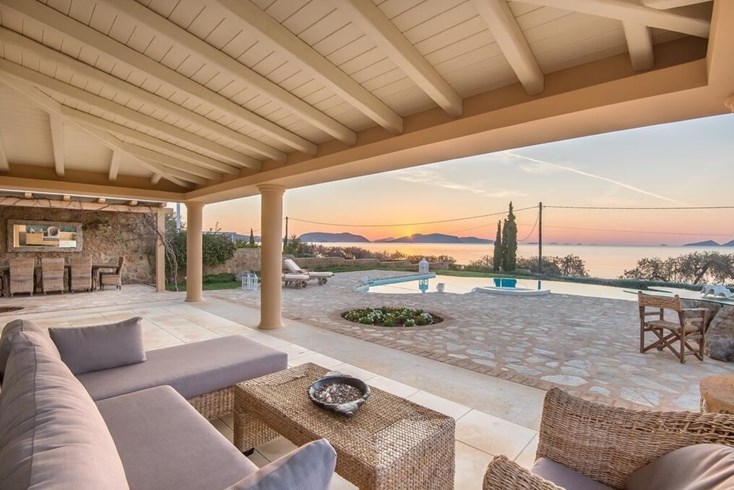
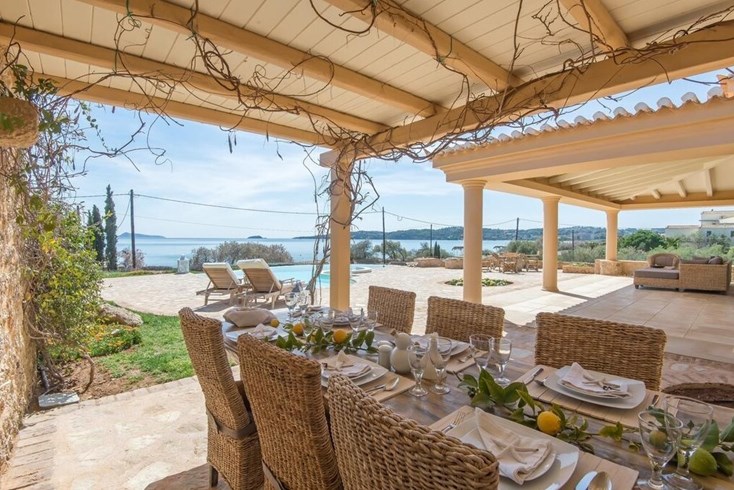
- Code 62319
- Sq. Meters 300 m²
- Rooms 7
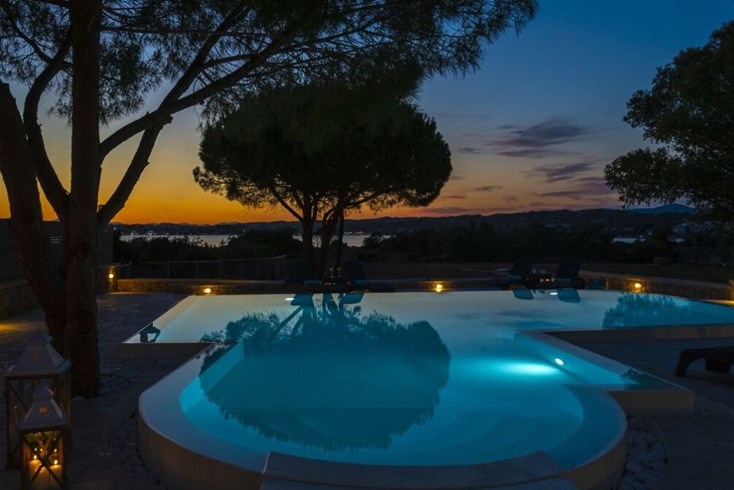
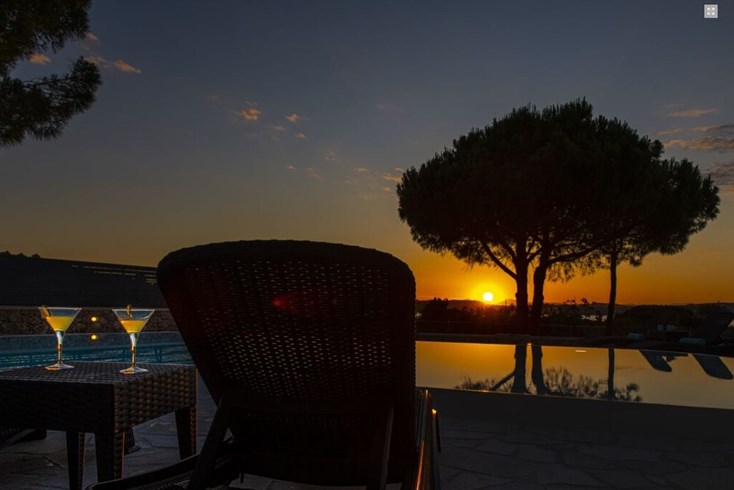
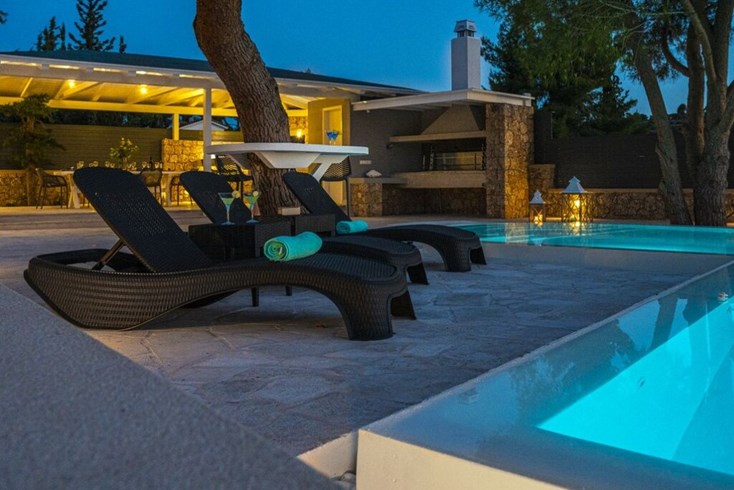
- Code 62327
- Sq. Meters 270 m²
- Rooms 5

